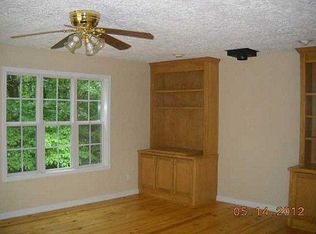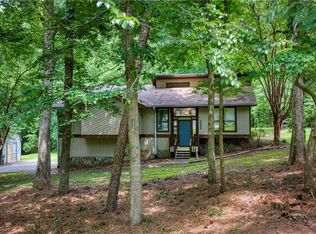Immaculate home with an in-ground pool & large deck sitting on a very private 2 acres! Inside, there's a gorgeous fireplace in the living room that you can see from the large kitchen. The kitchen also features an island and tons of cabinet space! The master on main includes an en-suite bath and walk-in closet. Downstairs, the finished basement features another bedroom, a second kitchen and a bonus room/office. Park your cars in the oversized garage that's large enough for a workspace. The property also has a creek in the backyard that flows year-round. Contact Listing Agent directly for more information or to schedule an appointment to view this home - Text "TWT" to 59559.
This property is off market, which means it's not currently listed for sale or rent on Zillow. This may be different from what's available on other websites or public sources.

