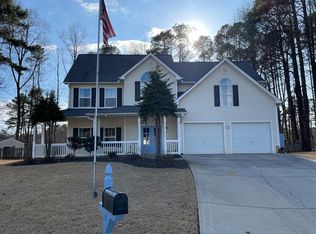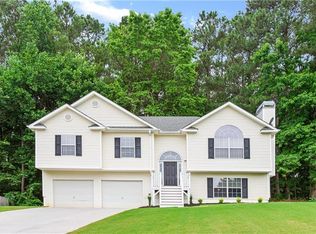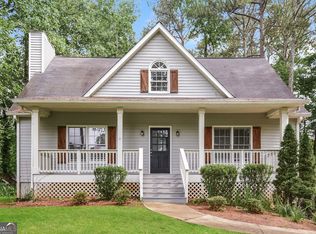Bright, Beautiful, Spacious Home in a Great Neighborhood! 4 Bedrooms & 3 Full Baths! Hardwood Floors Flow Throughout the Upstairs. 2 Living Areas: Open Living Room/ Dining Room Combination w/ View From the Kitchen. Huge Downstairs Family Room. Spacious Master Suite has a Large Walk-In Closet and Soaking Tub. Enjoy the Shade of the Patio While the Kids or Dog Play in the Level, Fenced-In Yard. The Roof & HVAC are One Year Young! Come See This Lovely Home!
This property is off market, which means it's not currently listed for sale or rent on Zillow. This may be different from what's available on other websites or public sources.


