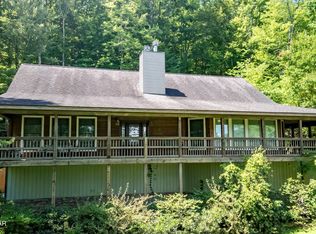Closed
$765,000
3815 Abbott Rd, Sevierville, TN 37862
2beds
1,680sqft
Single Family Residence, Residential
Built in 1997
3.37 Acres Lot
$765,500 Zestimate®
$455/sqft
$2,047 Estimated rent
Home value
$765,500
$658,000 - $896,000
$2,047/mo
Zestimate® history
Loading...
Owner options
Explore your selling options
What's special
Welcome to Bears Den and Bears Cove, The Cottage, nestled in the woods of Wears Valley. This private compound sits on 3+ Acres but is only 3 minutes from the National Park. The main cabin is constructed of hewn logs, inside and out. It is so charming and inviting. The Kitchen and Dining Area are open to the The Great Room It is large enough for a crowd, whether to gather around the fireplace place or watch a good movie. The primary Bedroom Suite on the Main Level has a KIng size bed. There is also a stackable washer and dryer. Upstairs,Bedroom 2 is huge and has 4 bunk beds and 1 Queen size bed. Updated full Bath. Large Game Room in 2nd floor Loft has a pool table, and other table games. The Covered Front porch wraps around 3 sides of the house and has a hot tub.The fire pit and grill in the backyard are the perfect way to end the day. All very private and quiet.
The Bears Cove cottage is adorable. It has approx. 728 sq ft. It includes a Living Room, Kitchenette, 1 updated full Bath, Dining Area and 1 Bedroom with a queen size bed and a set of bunk beds behind barn doors.There is a swing on the front porch. Lot #2 is behind the cottage. There is a level spot up the hill that already has a Septic system and electricity. Ready and waiting for a new house! Storage shed also on the property. Close by is Metcalf Bottoms,shops and dining.
Zillow last checked: 8 hours ago
Listing updated: February 06, 2026 at 09:47pm
Listing Provided by:
Dori Pavlovsky 865-966-1111,
Wallace
Bought with:
Non Member Non Member
Re/Max Cove Mountain Realty
Source: RealTracs MLS as distributed by MLS GRID,MLS#: 2870135
Facts & features
Interior
Bedrooms & bathrooms
- Bedrooms: 2
- Bathrooms: 2
- Full bathrooms: 2
Dining room
- Features: Formal
- Level: Formal
Kitchen
- Features: Pantry
- Level: Pantry
Other
- Features: Breakfast Room
- Level: Breakfast Room
Heating
- Central, Electric, Heat Pump, Propane
Cooling
- Central Air, Ceiling Fan(s)
Appliances
- Included: Dishwasher, Microwave, Range, Refrigerator, Washer
- Laundry: Washer Hookup, Electric Dryer Hookup
Features
- Pantry, Ceiling Fan(s)
- Flooring: Wood
- Basement: Crawl Space
- Number of fireplaces: 1
- Fireplace features: Gas
Interior area
- Total structure area: 1,680
- Total interior livable area: 1,680 sqft
- Finished area above ground: 1,680
Property
Features
- Levels: Two
- Stories: 2
- Patio & porch: Porch, Covered
Lot
- Size: 3.37 Acres
- Dimensions: Lot 1 233 x 546, Lot 2 212 x 483
- Features: Private, Wooded
- Topography: Private,Wooded
Details
- Additional structures: Guest House, Storage
- Parcel number: 134 06601 000
- Special conditions: Standard
Construction
Type & style
- Home type: SingleFamily
- Architectural style: Log
- Property subtype: Single Family Residence, Residential
Materials
- Log
Condition
- New construction: No
- Year built: 1997
Utilities & green energy
- Sewer: Septic Tank
- Water: Well
- Utilities for property: Electricity Available
Community & neighborhood
Location
- Region: Sevierville
- Subdivision: Maxwell Property
Price history
| Date | Event | Price |
|---|---|---|
| 12/11/2024 | Sold | $765,000-4.4%$455/sqft |
Source: | ||
| 11/11/2024 | Pending sale | $799,900$476/sqft |
Source: | ||
| 11/1/2024 | Listed for sale | $799,900$476/sqft |
Source: | ||
| 9/30/2024 | Listing removed | $799,900-3%$476/sqft |
Source: | ||
| 8/26/2024 | Price change | $824,900-2.4%$491/sqft |
Source: | ||
Public tax history
| Year | Property taxes | Tax assessment |
|---|---|---|
| 2024 | $1,003 | $67,750 |
| 2023 | $1,003 | $67,750 |
| 2022 | $1,003 | $67,750 |
Find assessor info on the county website
Neighborhood: 37862
Nearby schools
GreatSchools rating
- 6/10Wearwood Elementary SchoolGrades: K-8Distance: 1.7 mi
- 6/10Pigeon Forge High SchoolGrades: 10-12Distance: 8 mi
- 2/10Pigeon Forge Primary SchoolGrades: PK-3Distance: 6.2 mi
Schools provided by the listing agent
- Elementary: Wearwood Elementary
- High: Pigeon Forge High School
Source: RealTracs MLS as distributed by MLS GRID. This data may not be complete. We recommend contacting the local school district to confirm school assignments for this home.
Get pre-qualified for a loan
At Zillow Home Loans, we can pre-qualify you in as little as 5 minutes with no impact to your credit score.An equal housing lender. NMLS #10287.
