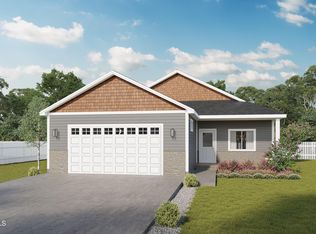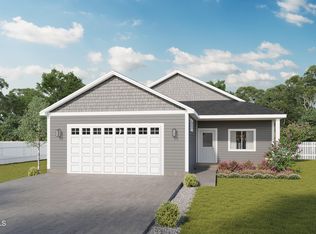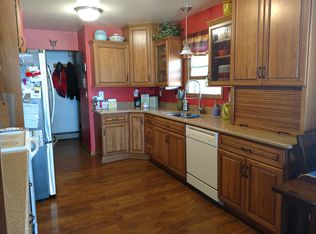Sold on 03/10/25
Price Unknown
3815 6th Ave E, Williston, ND 58801
3beds
1,488sqft
Single Family Residence
Built in 2024
6,098.4 Square Feet Lot
$466,400 Zestimate®
$--/sqft
$2,533 Estimated rent
Home value
$466,400
$424,000 - $513,000
$2,533/mo
Zestimate® history
Loading...
Owner options
Explore your selling options
What's special
Set on the coveted east side, this soon-to-be-built home seamlessly blends modern elegance with comfort in a tranquil, one-level layout. The interior boasts 9' ceilings throughout, creating an open and airy atmosphere that invites relaxation and easy living.
Designed with entertaining in mind, the home features a seamless flow between the kitchen, dining, and living areas. The gourmet kitchen includes upgraded soft-close cabinets, a large island with stunning quartz countertops, and a gas stove, complemented by a spacious pantry for all your culinary needs. Sliding glass doors open from the dining room to a concrete patio, overlooking a lush backyard—an ideal space for both peaceful evenings and lively gatherings.
The home comprises three bedrooms, including a luxurious primary suite that offers dual vanities, a large shower, and a generous closet, providing a serene retreat from the everyday hustle. The convenience of a main-floor laundry room and a full guest bath enhances the ease of living.
Car enthusiasts and hobbyists will appreciate the large, insulated, heated, fully finished two-car garage. The exterior will feature professional landscaping with sprinklers and sod, complemented by a full cedar privacy fence for added seclusion and curb appeal.
Don't miss out on the opportunity to make this exceptional home your own. Contact us today to learn more and schedule a viewing. Photos showcase similar finishes and quality—envision your future in this beautiful new construction home!
Zillow last checked: 8 hours ago
Listing updated: March 25, 2025 at 09:41am
Listed by:
Debbie Brumfield 970-640-4006,
eXp Realty
Bought with:
Sherisa Cauthen, 10861
Realty One Group Caliber
Source: Great North MLS,MLS#: 4015448
Facts & features
Interior
Bedrooms & bathrooms
- Bedrooms: 3
- Bathrooms: 2
- Full bathrooms: 2
Primary bedroom
- Features: Walk-In Closet(s)
- Level: Main
Bedroom 2
- Description: Large Room
- Level: Main
Bedroom 3
- Description: Large Room
- Level: Main
Primary bathroom
- Features: Double Vanity
- Level: Main
Bathroom 2
- Description: Full Bathroom
- Level: Main
Dining room
- Features: Open Floorplan
- Level: Main
Kitchen
- Description: Quartz Countertops
- Features: Kitchen Island, Open Floorplan
- Level: Main
Laundry
- Description: Separate Room
- Level: Main
Living room
- Features: Open Floorplan, Recessed Lighting
- Level: Main
Other
- Level: Main
Other
- Features: Pantry
- Level: Main
Heating
- Forced Air, Natural Gas
Cooling
- Central Air
Appliances
- Included: Dishwasher, Gas Range, Microwave, Refrigerator
- Laundry: Main Level
Features
- Ceiling Fan(s), Main Floor Bedroom, Pantry, Primary Bath, Walk-In Closet(s)
- Flooring: Carpet, Laminate
- Basement: Crawl Space
- Has fireplace: No
Interior area
- Total structure area: 1,488
- Total interior livable area: 1,488 sqft
- Finished area above ground: 1,488
- Finished area below ground: 0
Property
Parking
- Total spaces: 2
- Parking features: Garage Door Opener, Heated Garage, Insulated, Garage Faces Front, Double Driveway, Attached
- Attached garage spaces: 2
Features
- Levels: One
- Stories: 1
- Patio & porch: Deck, Patio
- Exterior features: Private Yard
- Fencing: Wood,Back Yard,Full,Gate,Privacy
Lot
- Size: 6,098 sqft
- Dimensions: 50' x 121'
- Features: Sprinklers In Rear, Sprinklers In Front, Landscaped, Private, Rectangular Lot
Details
- Parcel number: 01488000005060
Construction
Type & style
- Home type: SingleFamily
- Architectural style: Ranch
- Property subtype: Single Family Residence
Materials
- Other, Frame
- Foundation: Concrete Perimeter
- Roof: Shingle
Condition
- New Construction,Under Construction
- New construction: Yes
- Year built: 2024
Utilities & green energy
- Sewer: Public Sewer
- Water: Public
Community & neighborhood
Location
- Region: Williston
- Subdivision: Pheasant Crossing Subdivision
HOA & financial
HOA
- Has HOA: Yes
- HOA fee: $20 annually
- Services included: See Remarks
Other
Other facts
- Listing terms: VA Loan,USDA Loan,Cash,Conventional,FHA
Price history
| Date | Event | Price |
|---|---|---|
| 3/10/2025 | Sold | -- |
Source: Great North MLS #4015448 | ||
| 11/21/2024 | Pending sale | $430,000$289/sqft |
Source: Great North MLS #4015448 | ||
| 8/25/2024 | Listed for sale | $430,000$289/sqft |
Source: Great North MLS #4015448 | ||
Public tax history
| Year | Property taxes | Tax assessment |
|---|---|---|
| 2024 | $637 +1.4% | $15,165 |
| 2023 | $628 -1.2% | $15,165 |
| 2022 | $636 +0.3% | $15,165 |
Find assessor info on the county website
Neighborhood: 58801
Nearby schools
GreatSchools rating
- NARickard Elementary SchoolGrades: K-4Distance: 1.7 mi
- NAWilliston Middle SchoolGrades: 7-8Distance: 1.8 mi
- NADel Easton Alternative High SchoolGrades: 10-12Distance: 1.6 mi


