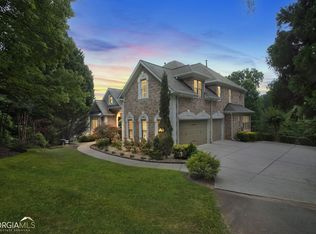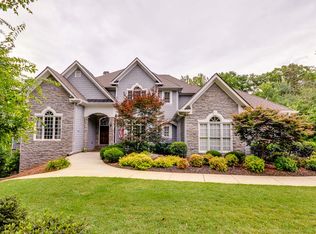SELLER WILL PAY ALL OR PART OF BUYERS CLOSING COSTS WITH ACCEPTABLE OFFER. Wonderful private estate with Master on Main and many wonderful upgrades. Soaring windows in Great Room overlooks large wooded lot. Updated kitchen with Quartzite countertops, chefâs Viking stove, stainless appliances and two pot fillers. Also 3 stage osmosis water filtration system. Vaulted owners suite is spacious and bathroom has heated floors, new curbless shower and free standing tub. Upstairs are 3 bedrooms and 3 full baths. Terrace level has 250 bottle climate controlled wine closet, second kitchen with stove, full size fridge and dishwasher. Also on the terrace level there is a home office, 5th bedroom and a full and half bath. In rear, enjoy the double decks overlooking fenced in yard. PLEASE NOTE: HOME DOES NOT HAVE A POOL. WE HAVE INCLUDED "VIRTUAL" RENEDERINGS TO SHOW HOW A POOL MIGHT LOOK IN THE BACK YARD.
This property is off market, which means it's not currently listed for sale or rent on Zillow. This may be different from what's available on other websites or public sources.

