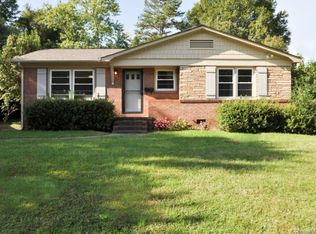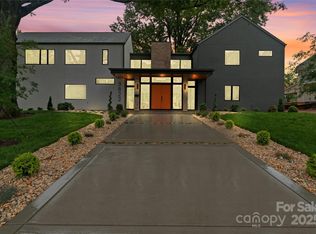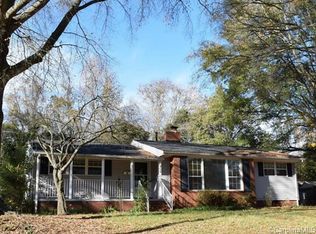Closed
$1,500,000
3814 Topsfield Rd, Charlotte, NC 28211
5beds
3,758sqft
Single Family Residence
Built in 2025
0.23 Acres Lot
$1,484,900 Zestimate®
$399/sqft
$5,148 Estimated rent
Home value
$1,484,900
$1.38M - $1.59M
$5,148/mo
Zestimate® history
Loading...
Owner options
Explore your selling options
What's special
New Construction Home in Cotswold – Completion May 2025. This beautifully designed, open-floor plan home offers over 3,600 sq ft of luxurious living space. Featuring an office, and a media room, along with 4 full bathrooms, this home is perfect for both family living and entertaining. The gourmet kitchen is a chef’s dream, equipped with a GE Monogram appliance package including a 36" gas range, 42" built-in refrigerator, panel-ready dishwasher, a scullery with its own sink. Custom cabinetry, lighting, and a large kitchen island with seating for 4.
Throughout the home, you'll find stunning White Oak hardwood floors and custom tile selections. The expansive primary suite on the main level features vaulted ceilings, dual vanities, a garden tub, and an oversized walk-in closet with dedicated washer/dryer connections. The living room is highlighted by a gas fireplace, and the home also includes a screened-in back porch, perfect for relaxing or entertaining outdoors.
Zillow last checked: 8 hours ago
Listing updated: July 18, 2025 at 12:34pm
Listing Provided by:
Rachael Dunnavant rachael.dunnavant@compass.com,
COMPASS,
Mary Bennett Riddick,
COMPASS
Bought with:
Shelly Rydell
Dickens Mitchener & Associates Inc
Source: Canopy MLS as distributed by MLS GRID,MLS#: 4207758
Facts & features
Interior
Bedrooms & bathrooms
- Bedrooms: 5
- Bathrooms: 4
- Full bathrooms: 4
- Main level bedrooms: 2
Primary bedroom
- Level: Main
Bedroom s
- Level: Upper
Bedroom s
- Level: Upper
Bedroom s
- Level: Upper
Bathroom full
- Level: Main
Bathroom full
- Level: Main
Bathroom full
- Level: Upper
Bathroom full
- Level: Upper
Dining area
- Level: Main
Kitchen
- Level: Main
Laundry
- Level: Upper
Living room
- Level: Main
Media room
- Level: Upper
Other
- Level: Main
Office
- Level: Main
Heating
- Central, Ductless
Cooling
- Ceiling Fan(s), Central Air, Electric, Gas
Appliances
- Included: Convection Oven, Dishwasher, Disposal, Double Oven, Gas Range, Gas Water Heater, Refrigerator with Ice Maker, Tankless Water Heater
- Laundry: Laundry Room, Upper Level
Features
- Built-in Features, Kitchen Island, Open Floorplan, Walk-In Closet(s), Walk-In Pantry
- Flooring: Tile, Wood
- Doors: French Doors, Pocket Doors, Screen Door(s), Sliding Doors
- Windows: Insulated Windows
- Has basement: No
- Attic: Pull Down Stairs
- Fireplace features: Gas, Living Room
Interior area
- Total structure area: 3,758
- Total interior livable area: 3,758 sqft
- Finished area above ground: 3,758
- Finished area below ground: 0
Property
Parking
- Total spaces: 2
- Parking features: Attached Garage, Garage on Main Level
- Attached garage spaces: 2
Features
- Levels: Two
- Stories: 2
- Patio & porch: Rear Porch, Screened
- Exterior features: In-Ground Irrigation
- Fencing: Back Yard,Fenced,Privacy
Lot
- Size: 0.23 Acres
- Features: Level
Details
- Parcel number: 15714708
- Zoning: N1-B
- Special conditions: Standard
- Other equipment: Network Ready
Construction
Type & style
- Home type: SingleFamily
- Property subtype: Single Family Residence
Materials
- Brick Partial
- Foundation: Slab
- Roof: Shingle
Condition
- New construction: Yes
- Year built: 2025
Details
- Builder name: Seneca Building Group LLC
Utilities & green energy
- Sewer: Public Sewer
- Water: City
- Utilities for property: Electricity Connected
Community & neighborhood
Security
- Security features: Carbon Monoxide Detector(s), Smoke Detector(s)
Location
- Region: Charlotte
- Subdivision: Cotswold
Other
Other facts
- Listing terms: Cash,Conventional
- Road surface type: Concrete
Price history
| Date | Event | Price |
|---|---|---|
| 7/18/2025 | Sold | $1,500,000$399/sqft |
Source: | ||
| 2/21/2025 | Listed for sale | $1,500,000+274.5%$399/sqft |
Source: | ||
| 5/13/2024 | Sold | $400,521+9.7%$107/sqft |
Source: | ||
| 4/11/2024 | Listed for sale | $365,000$97/sqft |
Source: | ||
Public tax history
| Year | Property taxes | Tax assessment |
|---|---|---|
| 2025 | -- | $250,000 -33.9% |
| 2024 | -- | $378,500 |
| 2023 | -- | $378,500 +44.5% |
Find assessor info on the county website
Neighborhood: Cotswold
Nearby schools
GreatSchools rating
- 5/10Cotswold ElementaryGrades: 3-5Distance: 0.8 mi
- 3/10Alexander Graham MiddleGrades: 6-8Distance: 2.9 mi
- 7/10Myers Park HighGrades: 9-12Distance: 2.8 mi
Schools provided by the listing agent
- Elementary: Billingsville / Cotswold
- Middle: Alexander Graham
- High: Myers Park
Source: Canopy MLS as distributed by MLS GRID. This data may not be complete. We recommend contacting the local school district to confirm school assignments for this home.
Get a cash offer in 3 minutes
Find out how much your home could sell for in as little as 3 minutes with a no-obligation cash offer.
Estimated market value
$1,484,900
Get a cash offer in 3 minutes
Find out how much your home could sell for in as little as 3 minutes with a no-obligation cash offer.
Estimated market value
$1,484,900


