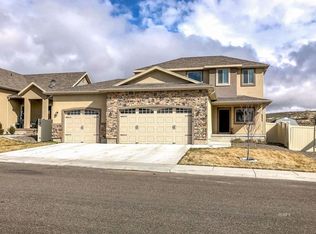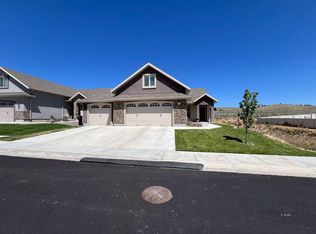THIS ONE WILL NOT LAST LONG! This beautifully charming, well kept, open Aspen Model floor plan home features beautiful hardwood floors with access to the fully fenced, landscaped back patio-yard complete with sprinkler system. This homes main level with the kitchen, dining room and living room for all your needs. The kitchen features gorgeous granite counter tops, stainless steel appliances including refrigerator, breakfast bar and much more. Master bedroom and bath feature double sinks and a beautiful walk in shower. Main floor also has a second bedroom that can double as an office. Upper level bonus room features sitting room and third bedroom. Lots of RV parking for all those little extra treasures. This home is move in ready and will not last long.
This property is off market, which means it's not currently listed for sale or rent on Zillow. This may be different from what's available on other websites or public sources.


