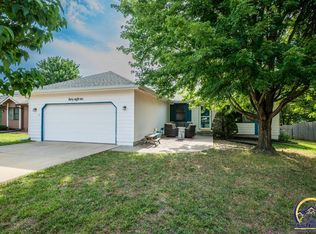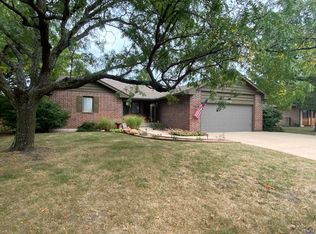Sold on 02/11/25
Price Unknown
3814 SW Mission Ave, Topeka, KS 66610
3beds
1,661sqft
Single Family Residence, Residential
Built in 1998
8,537.76 Square Feet Lot
$261,700 Zestimate®
$--/sqft
$2,006 Estimated rent
Home value
$261,700
$246,000 - $277,000
$2,006/mo
Zestimate® history
Loading...
Owner options
Explore your selling options
What's special
Check out this 1.5 story home near Berkshire Golf Club and only a couple blocks from Welton Grove Nature Trail. Only a couple minute drive to I-470. Beautiful hardwood floors and an unfinished basement just waiting for personalization. Basement appears to have stubs for an additional bathroom. Large raised deck to the back yard. Newer HVAC unit. The 2-car garage has lots of cabinets for storage. All appliances in the home convey. Come make this your home today!
Zillow last checked: 8 hours ago
Listing updated: February 13, 2025 at 08:13am
Listed by:
Drew Torkelson 785-633-0511,
Berkshire Hathaway First
Bought with:
Aaron Sewell, 00051156
RE/MAX EK Real Estate
Source: Sunflower AOR,MLS#: 237320
Facts & features
Interior
Bedrooms & bathrooms
- Bedrooms: 3
- Bathrooms: 3
- Full bathrooms: 2
- 1/2 bathrooms: 1
Primary bedroom
- Level: Main
- Area: 223.22
- Dimensions: 16'4" x 13'8"
Bedroom 2
- Level: Upper
- Area: 181.08
- Dimensions: 13'3" x 13'8"
Bedroom 3
- Level: Upper
- Area: 181.08
- Dimensions: 13'8" x 13'3"
Dining room
- Level: Main
- Dimensions: w/ kitchen
Kitchen
- Level: Main
- Area: 200
- Dimensions: 15' 0" x 13'4"
Laundry
- Level: Basement
Living room
- Level: Main
- Area: 377.81
- Dimensions: 23'3 x 16'3"
Heating
- Natural Gas
Cooling
- Gas
Appliances
- Included: Electric Range, Microwave, Dishwasher, Refrigerator, Disposal
- Laundry: Lower Level
Features
- Flooring: Hardwood, Carpet
- Basement: Concrete
- Number of fireplaces: 1
- Fireplace features: One
Interior area
- Total structure area: 1,661
- Total interior livable area: 1,661 sqft
- Finished area above ground: 1,661
- Finished area below ground: 0
Property
Parking
- Total spaces: 2
- Parking features: Attached, Auto Garage Opener(s), Garage Door Opener
- Attached garage spaces: 2
Features
- Patio & porch: Deck
- Fencing: Fenced
Lot
- Size: 8,537 sqft
- Dimensions: 75' x 117'
- Features: Sidewalk
Details
- Parcel number: R61843
- Special conditions: Standard,Arm's Length
Construction
Type & style
- Home type: SingleFamily
- Property subtype: Single Family Residence, Residential
Materials
- Roof: Composition
Condition
- Year built: 1998
Utilities & green energy
- Water: Public
Community & neighborhood
Location
- Region: Topeka
- Subdivision: Country Heights
Price history
| Date | Event | Price |
|---|---|---|
| 2/11/2025 | Sold | -- |
Source: | ||
| 1/13/2025 | Pending sale | $247,900$149/sqft |
Source: | ||
| 12/13/2024 | Listed for sale | $247,900$149/sqft |
Source: | ||
Public tax history
| Year | Property taxes | Tax assessment |
|---|---|---|
| 2025 | -- | $27,582 +2% |
| 2024 | $4,206 +2.3% | $27,042 +3% |
| 2023 | $4,109 +9.7% | $26,254 +12% |
Find assessor info on the county website
Neighborhood: Colly Creek
Nearby schools
GreatSchools rating
- 3/10Pauline Central Primary SchoolGrades: PK-3Distance: 3.8 mi
- 6/10Washburn Rural Middle SchoolGrades: 7-8Distance: 3 mi
- 8/10Washburn Rural High SchoolGrades: 9-12Distance: 3.3 mi
Schools provided by the listing agent
- Elementary: Jay Shideler Elementary School/USD 437
- Middle: Washburn Rural Middle School/USD 437
- High: Washburn Rural High School/USD 437
Source: Sunflower AOR. This data may not be complete. We recommend contacting the local school district to confirm school assignments for this home.

