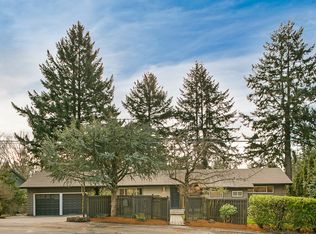Sold
$760,000
3814 SW Bridlemile Ln, Portland, OR 97221
5beds
4,387sqft
Residential, Single Family Residence
Built in 1967
0.39 Acres Lot
$742,400 Zestimate®
$173/sqft
$4,845 Estimated rent
Home value
$742,400
$690,000 - $802,000
$4,845/mo
Zestimate® history
Loading...
Owner options
Explore your selling options
What's special
First time on the market! Cosmetic fixer daylight ranch in sought after Bridlemile neighborhood! The main floor has three bedrooms, including a primary suite, two full bathrooms, a living room with a wood burning fireplace, formal dining room, galley style kitchen, and family room with a slider to a back deck overlooking a lush backyard, PLUS a rare upper floor loft/office/bonus room! Downstairs, the basement has an additional two bedrooms, one non-conforming, another full bathroom, a spacious second family room with a wood burning fireplace, laundry room, and over 1,100 of insulated square feet under the garage with incredible potential as a secondary living space, studio, gym, etc. The lot is over a third of an acre of PNW native greenery with a slight gentle slope ready for exploring. Hardwood floors under three bedrooms on the main floor. All this on a 0.39 acre lot with an attached two car garage! Close in and fantastic schools; Bridlemile, Robert Gray Middle School, and Ida B. Wells High School. Welcome home! [Home Energy Score = 3. HES Report at https://rpt.greenbuildingregistry.com/hes/OR10233358]
Zillow last checked: 8 hours ago
Listing updated: March 31, 2025 at 07:27am
Listed by:
Rob Levy 503-310-0807,
Keller Williams Realty Professionals,
Caity Abouaf 503-724-0035,
Keller Williams Realty Professionals
Bought with:
Patty Vice, 950100117
Patty Vice Real Estate
Source: RMLS (OR),MLS#: 24625520
Facts & features
Interior
Bedrooms & bathrooms
- Bedrooms: 5
- Bathrooms: 3
- Full bathrooms: 3
- Main level bathrooms: 2
Primary bedroom
- Features: Bathroom, Closet, Wallto Wall Carpet
- Level: Main
- Area: 266
- Dimensions: 19 x 14
Bedroom 2
- Features: Closet, Wallto Wall Carpet
- Level: Main
- Area: 110
- Dimensions: 11 x 10
Bedroom 3
- Features: Closet, Wallto Wall Carpet
- Level: Main
- Area: 110
- Dimensions: 11 x 10
Bedroom 4
- Features: Closet, Wallto Wall Carpet
- Level: Lower
- Area: 196
- Dimensions: 14 x 14
Bedroom 5
- Features: Closet, Wallto Wall Carpet
- Level: Lower
- Area: 143
- Dimensions: 13 x 11
Dining room
- Features: Wallto Wall Carpet
- Level: Main
- Area: 120
- Dimensions: 12 x 10
Family room
- Features: Deck, Sliding Doors, Wallto Wall Carpet
- Level: Main
- Area: 238
- Dimensions: 17 x 14
Kitchen
- Features: Disposal, Skylight, Laminate Flooring
- Level: Main
- Area: 140
- Width: 10
Living room
- Features: Fireplace, Wallto Wall Carpet
- Level: Main
- Area: 315
- Dimensions: 21 x 15
Heating
- Forced Air 90, Fireplace(s)
Cooling
- Central Air
Appliances
- Included: Built In Oven, Cooktop, Dishwasher, Disposal, Free-Standing Range, Free-Standing Refrigerator, Plumbed For Ice Maker, Washer/Dryer, Gas Water Heater
Features
- Closet, Double Closet, Bathroom
- Flooring: Vinyl, Wood, Wall to Wall Carpet, Laminate
- Doors: Sliding Doors
- Windows: Aluminum Frames, Storm Window(s), Wood Frames, Skylight(s)
- Basement: Daylight,Partially Finished
- Number of fireplaces: 2
- Fireplace features: Wood Burning
Interior area
- Total structure area: 4,387
- Total interior livable area: 4,387 sqft
Property
Parking
- Total spaces: 2
- Parking features: Driveway, RV Boat Storage, Garage Door Opener, Attached
- Attached garage spaces: 2
- Has uncovered spaces: Yes
Accessibility
- Accessibility features: Garage On Main, Main Floor Bedroom Bath, Accessibility
Features
- Stories: 3
- Patio & porch: Covered Patio, Deck
- Exterior features: Yard
Lot
- Size: 0.39 Acres
- Dimensions: 16800
- Features: Gentle Sloping, Trees, Wooded, SqFt 15000 to 19999
Details
- Additional structures: RVBoatStorage
- Parcel number: R121318
Construction
Type & style
- Home type: SingleFamily
- Architectural style: Daylight Ranch
- Property subtype: Residential, Single Family Residence
Materials
- Cedar
- Foundation: Slab
- Roof: Composition
Condition
- Resale
- New construction: No
- Year built: 1967
Utilities & green energy
- Gas: Gas
- Sewer: Public Sewer
- Water: Public
Community & neighborhood
Location
- Region: Portland
- Subdivision: Bridlemile/Southwest Hills
Other
Other facts
- Listing terms: Cash,Contract,Conventional
- Road surface type: Paved
Price history
| Date | Event | Price |
|---|---|---|
| 3/31/2025 | Sold | $760,000-10.6%$173/sqft |
Source: | ||
| 3/2/2025 | Pending sale | $849,900$194/sqft |
Source: | ||
| 1/20/2025 | Price change | $849,900-5.6%$194/sqft |
Source: | ||
| 10/10/2024 | Listed for sale | $899,900$205/sqft |
Source: | ||
Public tax history
| Year | Property taxes | Tax assessment |
|---|---|---|
| 2025 | $12,174 -22.4% | $452,240 -22.9% |
| 2024 | $15,684 +4% | $586,760 +3% |
| 2023 | $15,081 +2.2% | $569,670 +3% |
Find assessor info on the county website
Neighborhood: Bridlemile
Nearby schools
GreatSchools rating
- 9/10Bridlemile Elementary SchoolGrades: K-5Distance: 0.4 mi
- 6/10Gray Middle SchoolGrades: 6-8Distance: 1 mi
- 8/10Ida B. Wells-Barnett High SchoolGrades: 9-12Distance: 1.7 mi
Schools provided by the listing agent
- Elementary: Bridlemile
- Middle: Robert Gray
- High: Ida B Wells
Source: RMLS (OR). This data may not be complete. We recommend contacting the local school district to confirm school assignments for this home.
Get a cash offer in 3 minutes
Find out how much your home could sell for in as little as 3 minutes with a no-obligation cash offer.
Estimated market value
$742,400
Get a cash offer in 3 minutes
Find out how much your home could sell for in as little as 3 minutes with a no-obligation cash offer.
Estimated market value
$742,400
