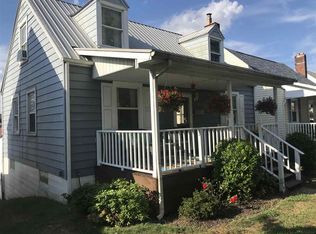Sold for $110,000 on 07/16/25
$110,000
3814 Piedmont Rd, Huntington, WV 25704
4beds
864sqft
Single Family Residence
Built in 1950
5,662.8 Square Feet Lot
$110,700 Zestimate®
$127/sqft
$1,103 Estimated rent
Home value
$110,700
Estimated sales range
Not available
$1,103/mo
Zestimate® history
Loading...
Owner options
Explore your selling options
What's special
Great location, move-in condition.
Zillow last checked: 8 hours ago
Listing updated: July 17, 2025 at 04:14pm
Listed by:
Hugh Ladd 304-416-2591,
Old Colony Realtors Huntington
Bought with:
Nate Beasley
Impact Realty Group
Source: HUNTMLS,MLS#: 180232
Facts & features
Interior
Bedrooms & bathrooms
- Bedrooms: 4
- Bathrooms: 1
- Full bathrooms: 1
Bedroom
- Features: Window Treatment, Wood Floor
- Level: First
- Area: 133.28
- Dimensions: 11.9 x 11.2
Bedroom 1
- Features: Window Treatment, Wood Floor
- Level: First
- Area: 90.21
- Dimensions: 9.7 x 9.3
Bedroom 2
- Features: Window Treatment, Wood Floor
- Level: Second
- Area: 235.41
- Dimensions: 17.7 x 13.3
Bedroom 3
- Features: Window Treatment, Wood Floor
- Level: Second
- Area: 191.52
- Dimensions: 17.1 x 11.2
Bathroom 1
- Features: Window Treatment, Vinyl Floor
- Level: First
Dining room
- Features: Wood Floor
- Level: First
- Area: 83.08
- Dimensions: 12.4 x 6.7
Kitchen
- Features: Tile Floor
- Level: First
- Area: 66.64
- Dimensions: 9.8 x 6.8
Living room
- Features: Wood Floor, Fireplace
- Level: First
- Area: 210.63
- Dimensions: 17.7 x 11.9
Heating
- Natural Gas
Cooling
- Central Air
Appliances
- Included: Disposal, Dryer, Range/Oven, Washer, Gas Water Heater
Features
- Flooring: Tile, Wood
- Windows: Window Treatments, Storm Window(s)
- Basement: Full
- Has fireplace: Yes
- Fireplace features: Gas Log
Interior area
- Total structure area: 864
- Total interior livable area: 864 sqft
Property
Parking
- Parking features: No Garage, Off Street
Features
- Levels: One and One Half
- Stories: 1
- Patio & porch: Deck
- Fencing: Chain Link
Lot
- Size: 5,662 sqft
- Topography: Level
Details
- Parcel number: 5006000601250000
Construction
Type & style
- Home type: SingleFamily
- Property subtype: Single Family Residence
Materials
- Vinyl
- Roof: Shingle
Condition
- Year built: 1950
Utilities & green energy
- Sewer: Private Sewer
- Water: Public Water
- Utilities for property: Cable Available
Community & neighborhood
Security
- Security features: Smoke Detector(s)
Location
- Region: Huntington
Other
Other facts
- Listing terms: Cash,Conventional,FHA
Price history
| Date | Event | Price |
|---|---|---|
| 7/16/2025 | Sold | $110,000-12.4%$127/sqft |
Source: | ||
| 5/28/2025 | Pending sale | $125,500$145/sqft |
Source: | ||
| 5/10/2025 | Price change | $125,500-11.6%$145/sqft |
Source: | ||
| 2/21/2025 | Price change | $142,000+5.2%$164/sqft |
Source: | ||
| 12/13/2024 | Listed for sale | $135,000$156/sqft |
Source: | ||
Public tax history
| Year | Property taxes | Tax assessment |
|---|---|---|
| 2025 | -- | $31,980 +1.1% |
| 2024 | -- | $31,620 +1.5% |
| 2023 | -- | $31,140 +2.8% |
Find assessor info on the county website
Neighborhood: 25704
Nearby schools
GreatSchools rating
- 6/10Kellogg Elementary SchoolGrades: PK-5Distance: 0.5 mi
- 4/10Vinson Middle SchoolGrades: 6-8Distance: 0.1 mi
- 2/10Spring Valley High SchoolGrades: 9-12Distance: 1.7 mi
Schools provided by the listing agent
- Elementary: Kellogg
- Middle: Vinson
- High: Spring Valley
Source: HUNTMLS. This data may not be complete. We recommend contacting the local school district to confirm school assignments for this home.

Get pre-qualified for a loan
At Zillow Home Loans, we can pre-qualify you in as little as 5 minutes with no impact to your credit score.An equal housing lender. NMLS #10287.
