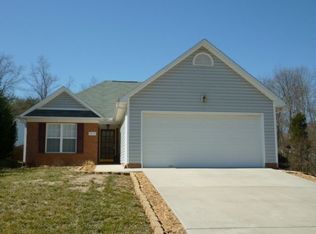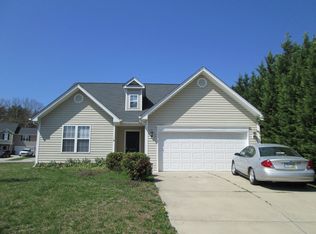Sold for $285,000
$285,000
3814 Payne Rd, High Point, NC 27265
3beds
1,950sqft
Stick/Site Built, Residential, Single Family Residence
Built in 2002
0.34 Acres Lot
$-- Zestimate®
$--/sqft
$2,026 Estimated rent
Home value
Not available
Estimated sales range
Not available
$2,026/mo
Zestimate® history
Loading...
Owner options
Explore your selling options
What's special
Back on Market due to uncertainties surrounding structural repair. Seller went to “TEMP OM” status to obtain a comprehensive estimate of repair. This is now available to share with interested parties. Price has been reduced for buyers to handle on their own, or, seller is willing to negotiate the repair. This attractive one level home has a split bedroom floor plan with large room sizes and a sunroom overlooking the level and fenced rear yard. Check out this gorgeous property. Home needs some TLC and has been priced accordingly. Roof and A/C are young. HVAC recently serviced. Great location in beautiful neighborhood with easy access to Skeet Club, N Main St and I-74.
Zillow last checked: 8 hours ago
Listing updated: July 09, 2025 at 01:07pm
Listed by:
Lee Ross 336-416-9337,
Long & Foster Real Estate, Inc
Bought with:
Sherri Kiser, 223318
Redfin Corporation
Source: Triad MLS,MLS#: 1176137 Originating MLS: Winston-Salem
Originating MLS: Winston-Salem
Facts & features
Interior
Bedrooms & bathrooms
- Bedrooms: 3
- Bathrooms: 2
- Full bathrooms: 2
- Main level bathrooms: 2
Primary bedroom
- Level: Main
- Dimensions: 15.17 x 14
Bedroom 2
- Level: Main
- Dimensions: 13.33 x 12
Bedroom 3
- Level: Main
- Dimensions: 13.33 x 12.25
Breakfast
- Level: Main
- Dimensions: 9.83 x 8
Dining room
- Level: Main
- Dimensions: 12 x 11.67
Kitchen
- Level: Main
- Dimensions: 10.75 x 9.83
Laundry
- Level: Main
- Dimensions: 7.42 x 6.67
Living room
- Level: Main
- Dimensions: 19 x 14.75
Sunroom
- Level: Main
- Dimensions: 11.5 x 11.17
Heating
- Forced Air, Natural Gas
Cooling
- Central Air
Appliances
- Included: Microwave, Dishwasher, Remarks, Free-Standing Range, Gas Water Heater
- Laundry: Dryer Connection, Main Level, Washer Hookup
Features
- Ceiling Fan(s), Dead Bolt(s), Pantry, Vaulted Ceiling(s)
- Flooring: Laminate, Tile, Vinyl
- Has basement: No
- Attic: Access Only,Pull Down Stairs
- Number of fireplaces: 1
- Fireplace features: Living Room
Interior area
- Total structure area: 1,950
- Total interior livable area: 1,950 sqft
- Finished area above ground: 1,950
Property
Parking
- Total spaces: 2
- Parking features: Driveway, Garage, Garage Door Opener, Attached
- Attached garage spaces: 2
- Has uncovered spaces: Yes
Features
- Levels: One
- Stories: 1
- Exterior features: Garden
- Pool features: None
- Fencing: Fenced
Lot
- Size: 0.34 Acres
- Dimensions: 88 x 209 x 57 x 208
Details
- Additional structures: Storage
- Parcel number: 0198705
- Zoning: R-5
- Special conditions: Owner Sale
Construction
Type & style
- Home type: SingleFamily
- Architectural style: Transitional
- Property subtype: Stick/Site Built, Residential, Single Family Residence
Materials
- Brick, Vinyl Siding
- Foundation: Slab
Condition
- Year built: 2002
Utilities & green energy
- Sewer: Public Sewer
- Water: Public
Community & neighborhood
Security
- Security features: Smoke Detector(s)
Location
- Region: High Point
- Subdivision: Briarwood Estates
HOA & financial
HOA
- Has HOA: Yes
- HOA fee: $135 annually
Other
Other facts
- Listing agreement: Exclusive Right To Sell
- Listing terms: Cash,Conventional,FHA,VA Loan
Price history
| Date | Event | Price |
|---|---|---|
| 7/9/2025 | Sold | $285,000 |
Source: | ||
| 5/25/2025 | Pending sale | $285,000 |
Source: | ||
| 5/2/2025 | Price change | $285,000-5% |
Source: | ||
| 4/10/2025 | Pending sale | $300,000 |
Source: | ||
| 4/4/2025 | Listed for sale | $300,000+14.7% |
Source: | ||
Public tax history
| Year | Property taxes | Tax assessment |
|---|---|---|
| 2025 | $3,470 | $251,800 |
| 2024 | $3,470 +2.2% | $251,800 |
| 2023 | $3,394 | $251,800 |
Find assessor info on the county website
Neighborhood: 27265
Nearby schools
GreatSchools rating
- 9/10Shadybrook Elementary SchoolGrades: PK-5Distance: 1.3 mi
- 7/10Ferndale Middle SchoolGrades: 6-8Distance: 4.6 mi
- 5/10High Point Central High SchoolGrades: 9-12Distance: 4.6 mi
Get pre-qualified for a loan
At Zillow Home Loans, we can pre-qualify you in as little as 5 minutes with no impact to your credit score.An equal housing lender. NMLS #10287.

