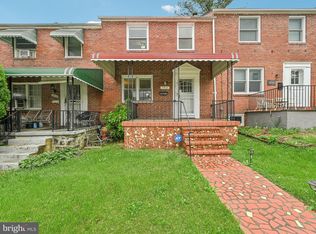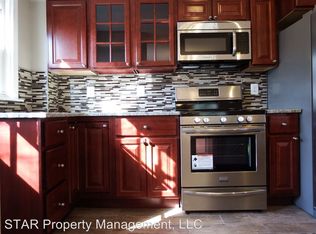Sold for $235,000
$235,000
3814 Kimble Rd, Baltimore, MD 21218
3beds
1,800sqft
Townhouse
Built in 1943
1,940 Square Feet Lot
$255,700 Zestimate®
$131/sqft
$1,976 Estimated rent
Home value
$255,700
$235,000 - $279,000
$1,976/mo
Zestimate® history
Loading...
Owner options
Explore your selling options
What's special
Beautifully Renovated Ednor Gardens Lakeside Brick townhome! Enjoy the convenience of having your own designated parking out back. Beautiful original hardwood floors throughout the First and Second floor, and luxury vinyl flooring has been installed in the kitchen and finished basement. All three levels have been freshly painted with neutral tones and new light fixtures and ceiling fans. The main bathroom has a brand New bathtub and beautiful tile surround with new fixtures, New matching tiled flooring, vanity and a full size linen closet. New AC Unit, New Hot Water Heater. Seller paid 1 year HOME WARRANTY at closing. The dining room has been opened up to allow a flow from the kitchen into the dining room, adding a breakfast bar allowing extra seating and countertop space. The kitchen has all New stainless steel appliances with a 5 burner gas stove, New white quartz countertops, crisp white tile backsplash, white cabinets, New fixtures, and full size pantry closet. The fully finished basement with recessed lighting, luxury vinyl flooring, laundry room/nook, additional Full bathroom with tiled floors, tile surround shower, new vanity and fixtures. Extra under staircase storage, and walkout basement. The basement is completely open to allow for recreational space or whatever suits your additional living space needs. Plenty of space to create your own storage to suit your needs.
Zillow last checked: 8 hours ago
Listing updated: December 16, 2023 at 01:30am
Listed by:
Julie Marousek 410-258-8896,
Monument Sotheby's International Realty
Bought with:
Dawn Kane, 674957
Redfin Corp
Source: Bright MLS,MLS#: MDBA2097196
Facts & features
Interior
Bedrooms & bathrooms
- Bedrooms: 3
- Bathrooms: 2
- Full bathrooms: 2
Basement
- Description: Percent Finished: 100.0
- Area: 600
Heating
- Radiator, Electric, Natural Gas
Cooling
- Central Air, Electric
Appliances
- Included: Dishwasher, Dryer, Oven/Range - Gas, Refrigerator, Cooktop, Washer, Water Heater, Gas Water Heater
- Laundry: In Basement, Dryer In Unit, Washer In Unit, Laundry Room
Features
- Attic, Ceiling Fan(s), Dining Area, Floor Plan - Traditional, Formal/Separate Dining Room, Kitchen - Galley, Pantry, Bathroom - Tub Shower, Plaster Walls, Dry Wall
- Flooring: Hardwood, Ceramic Tile, Luxury Vinyl, Wood
- Doors: Storm Door(s)
- Windows: Double Pane Windows
- Basement: Connecting Stairway,Exterior Entry,Walk-Out Access,Windows,Workshop,Finished
- Has fireplace: No
Interior area
- Total structure area: 1,800
- Total interior livable area: 1,800 sqft
- Finished area above ground: 1,200
- Finished area below ground: 600
Property
Parking
- Total spaces: 2
- Parking features: Free, Parking Space Conveys, Concrete, On Street, Alley Access, Off Street, Other
- Has uncovered spaces: Yes
Accessibility
- Accessibility features: None
Features
- Levels: Two
- Stories: 2
- Patio & porch: Brick, Porch
- Exterior features: Extensive Hardscape, Flood Lights, Rain Gutters, Sidewalks, Street Lights, Other
- Pool features: None
- Fencing: Chain Link,Privacy,Back Yard
Lot
- Size: 1,940 sqft
- Dimensions: 20 x 95
- Features: Front Yard, Interior Lot, Landscaped, Landlocked, Rear Yard
Details
- Additional structures: Above Grade, Below Grade
- Parcel number: 0309223972L008
- Zoning: R-6
- Special conditions: Standard
Construction
Type & style
- Home type: Townhouse
- Architectural style: Traditional
- Property subtype: Townhouse
Materials
- Brick
- Foundation: Block
- Roof: Slate
Condition
- Excellent,Very Good
- New construction: No
- Year built: 1943
- Major remodel year: 2023
Utilities & green energy
- Electric: Circuit Breakers
- Sewer: Public Sewer
- Water: Public
- Utilities for property: Above Ground
Community & neighborhood
Location
- Region: Baltimore
- Subdivision: Ednor Gardens - Lakeside
- Municipality: Baltimore City
Other
Other facts
- Listing agreement: Exclusive Right To Sell
- Ownership: Ground Rent
Price history
| Date | Event | Price |
|---|---|---|
| 12/15/2023 | Sold | $235,000$131/sqft |
Source: | ||
| 11/6/2023 | Pending sale | $235,000$131/sqft |
Source: | ||
| 11/3/2023 | Listed for sale | $235,000$131/sqft |
Source: | ||
| 10/23/2023 | Pending sale | $235,000$131/sqft |
Source: | ||
| 10/20/2023 | Price change | $235,000-6%$131/sqft |
Source: | ||
Public tax history
| Year | Property taxes | Tax assessment |
|---|---|---|
| 2025 | -- | $141,800 +6.2% |
| 2024 | $3,152 +6.6% | $133,567 +6.6% |
| 2023 | $2,958 +7% | $125,333 +7% |
Find assessor info on the county website
Neighborhood: Ednor Gardens-Lakeside
Nearby schools
GreatSchools rating
- 4/10Waverly Elementary SchoolGrades: PK-8Distance: 0.4 mi
- 2/10Mergenthaler Vocational-Technical High SchoolGrades: 9-12Distance: 0.6 mi
- 8/10Baltimore City CollegeGrades: 9-12Distance: 0.6 mi
Schools provided by the listing agent
- District: Baltimore City Public Schools
Source: Bright MLS. This data may not be complete. We recommend contacting the local school district to confirm school assignments for this home.
Get pre-qualified for a loan
At Zillow Home Loans, we can pre-qualify you in as little as 5 minutes with no impact to your credit score.An equal housing lender. NMLS #10287.

