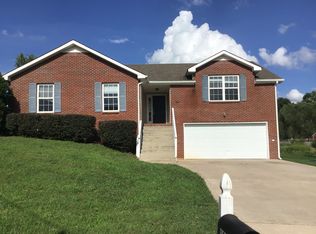Welcome to this beautiful home designed with both comfort and convenience in mind. The inviting living room creates a cozy space to relax, while the well-equipped kitchen includes a stove, refrigerator, microwave, and dishwashereverything you need for everyday cooking and dining.
You'll find three spacious bedrooms and two and a half bathrooms, offering plenty of room for everyone. Each bedroom features generous closet space, and the laundry room is conveniently located nearby, making chores easier and more accessible.
Outside, enjoy the extended patioperfect for grilling, relaxing, or entertaining guests. The fully fenced backyard offers a safe and open space for pets to play. A one-car garage provides additional storage and private parking.
This home also includes an electric water heater, central cooling, forced air heating, and washer/dryer hookups. Located just minutes from shops, grocery stores, and a variety of dining options, this home brings together the best of comfort, function, and location.
Pets: Yes
Residents are responsible for all utilities.
Application; administration and additional fees may apply
Pet fees and pet rent may apply
All residents will be enrolled in a Benefits & a Building Protection Program, contact Evernest for more details
A security deposit will be required before signing a lease
The first person to pay the deposit and fees will have the opportunity to move forward with a lease. You must be approved to pay the deposit and fees.
Beware of scammers! This property allows self guided viewing without an appointment. Contact for details.
House for rent
$1,645/mo
3814 Harvest Rdg, Clarksville, TN 37040
3beds
1,470sqft
Price is base rent and doesn't include required fees.
Single family residence
Available now
-- Pets
-- A/C
In unit laundry
-- Parking
-- Heating
What's special
Fully fenced backyardExtended patioWell-equipped kitchenSpacious bedroomsGenerous closet space
- 16 days
- on Zillow |
- -- |
- -- |
Travel times
Facts & features
Interior
Bedrooms & bathrooms
- Bedrooms: 3
- Bathrooms: 2
- Full bathrooms: 2
Appliances
- Included: Dishwasher, Dryer, Microwave, Stove, Washer
- Laundry: In Unit
Interior area
- Total interior livable area: 1,470 sqft
Video & virtual tour
Property
Parking
- Details: Contact manager
Features
- Exterior features: No Utilities included in rent
Details
- Parcel number: 063017CJ04800C
Construction
Type & style
- Home type: SingleFamily
- Property subtype: Single Family Residence
Community & HOA
Location
- Region: Clarksville
Financial & listing details
- Lease term: Contact For Details
Price history
| Date | Event | Price |
|---|---|---|
| 5/27/2025 | Price change | $1,645-2.9%$1/sqft |
Source: Zillow Rentals | ||
| 5/15/2025 | Listed for rent | $1,695$1/sqft |
Source: Zillow Rentals | ||
| 5/15/2025 | Listing removed | $1,695$1/sqft |
Source: Zillow Rentals | ||
| 5/9/2025 | Price change | $1,695-2.9%$1/sqft |
Source: Zillow Rentals | ||
| 4/24/2025 | Price change | $1,745-2.8%$1/sqft |
Source: Zillow Rentals | ||
![[object Object]](https://photos.zillowstatic.com/fp/54ae3d95096745ec7b6ff1b233d9e924-p_i.jpg)
