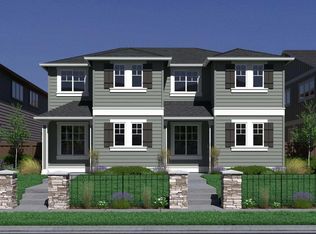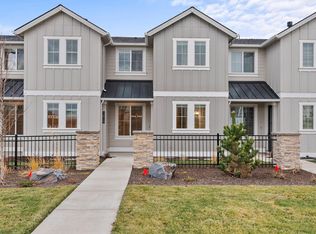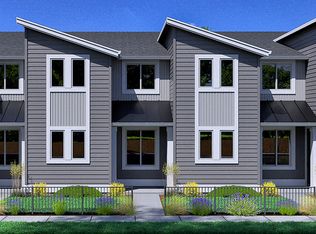Closed
$499,900
3814 Eagle Rd, Bend, OR 97701
3beds
3baths
1,450sqft
Townhouse
Built in 2025
1,742.4 Square Feet Lot
$487,400 Zestimate®
$345/sqft
$2,583 Estimated rent
Home value
$487,400
$453,000 - $526,000
$2,583/mo
Zestimate® history
Loading...
Owner options
Explore your selling options
What's special
Homesite #266 - Introducing the Parkside plan at Petrosa by award-winning builder Pahlisch Homes. The homes in this community are crafted with the integrity and quality that the brand is known for including many high-end features. This particular home is a end unit townhome with side yard and located near the amenities. Has an open floorplan downstairs, and a loft and all bedrooms up. Come enjoy all the excitement that Bend's east side has to offer with shopping, eateries, city parks, recreational trails, and Mt. Bachelor & Hoodoo ski resorts are close by. Come live, play, and enjoy all the resort style amenities Petrosa has to offer! *Model Home hours are Daily 11-5pm. *HomeEnergyScore #10!
Zillow last checked: 8 hours ago
Listing updated: July 08, 2025 at 06:58pm
Listed by:
Pahlisch Real Estate, Inc. 541-385-6762
Bought with:
eXp Realty, LLC
Source: Oregon Datashare,MLS#: 220193900
Facts & features
Interior
Bedrooms & bathrooms
- Bedrooms: 3
- Bathrooms: 3
Heating
- Forced Air, Natural Gas
Cooling
- Central Air, Whole House Fan
Appliances
- Included: Dishwasher, Disposal, Microwave, Range, Tankless Water Heater
Features
- Breakfast Bar, Double Vanity, Open Floorplan, Shower/Tub Combo, Solid Surface Counters, Tile Shower, Walk-In Closet(s)
- Flooring: Carpet, Simulated Wood
- Windows: Low Emissivity Windows, Double Pane Windows, Vinyl Frames
- Basement: None
- Has fireplace: Yes
- Fireplace features: Gas, Great Room
- Common walls with other units/homes: 1 Common Wall,No One Above,No One Below
Interior area
- Total structure area: 1,450
- Total interior livable area: 1,450 sqft
Property
Parking
- Total spaces: 2
- Parking features: Alley Access, Attached, Concrete, Driveway, Garage Door Opener
- Attached garage spaces: 2
- Has uncovered spaces: Yes
Features
- Levels: Two
- Stories: 2
- Patio & porch: Patio
- Fencing: Fenced
- Has view: Yes
- View description: Neighborhood
Lot
- Size: 1,742 sqft
- Features: Drip System, Landscaped, Sprinkler Timer(s), Sprinklers In Front
Details
- Parcel number: 289825
- Zoning description: RM
- Special conditions: Standard
Construction
Type & style
- Home type: Townhouse
- Architectural style: Contemporary,Northwest,Traditional
- Property subtype: Townhouse
Materials
- Double Wall/Staggered Stud, Frame
- Foundation: Concrete Perimeter, Stemwall
- Roof: Composition
Condition
- New construction: Yes
- Year built: 2025
Details
- Builder name: Pahlisch Homes
Utilities & green energy
- Sewer: Public Sewer
- Water: Public
- Utilities for property: Natural Gas Available
Community & neighborhood
Security
- Security features: Carbon Monoxide Detector(s), Smoke Detector(s)
Community
- Community features: Park, Playground, Short Term Rentals Not Allowed, Trail(s)
Location
- Region: Bend
- Subdivision: Petrosa
HOA & financial
HOA
- Has HOA: Yes
- HOA fee: $276 monthly
- Amenities included: Clubhouse, Fitness Center, Landscaping, Park, Playground, Pool, Snow Removal, Trail(s)
Other
Other facts
- Listing terms: Cash,Conventional,FHA,FMHA,VA Loan
- Road surface type: Paved
Price history
| Date | Event | Price |
|---|---|---|
| 7/8/2025 | Sold | $499,900$345/sqft |
Source: | ||
| 4/2/2025 | Pending sale | $499,900$345/sqft |
Source: | ||
| 12/26/2024 | Listed for sale | $499,900$345/sqft |
Source: | ||
Public tax history
Tax history is unavailable.
Neighborhood: 97701
Nearby schools
GreatSchools rating
- 7/10Ponderosa ElementaryGrades: K-5Distance: 0.9 mi
- 7/10Sky View Middle SchoolGrades: 6-8Distance: 1.8 mi
- 7/10Mountain View Senior High SchoolGrades: 9-12Distance: 1.3 mi
Schools provided by the listing agent
- Elementary: Ponderosa Elem
- Middle: Sky View Middle
- High: Mountain View Sr High
Source: Oregon Datashare. This data may not be complete. We recommend contacting the local school district to confirm school assignments for this home.

Get pre-qualified for a loan
At Zillow Home Loans, we can pre-qualify you in as little as 5 minutes with no impact to your credit score.An equal housing lender. NMLS #10287.


