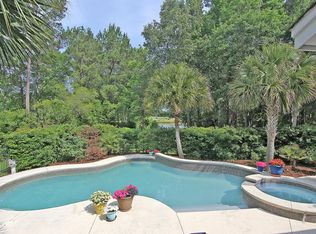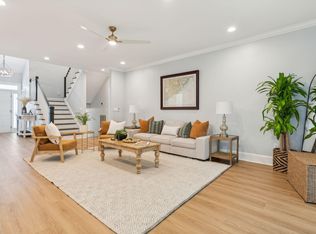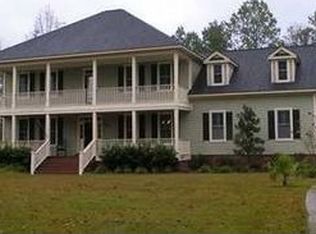Tree lined water view and amazing sunsets await you with this custom home located on a picturesque pond and 4th green of the golf course. This large 5 bedroom, 4.5 bath home with dual masters will charm you from the moment you enter the columned driveway. As you enter the home you are greeted with a spectacular Tiffany Style chandelier, gleaming hardwoods and a lovely view to the secluded backyard. To the left of the foyer is a large sun filled dining room with access to kitchen and mudroom/utility room off garage. The Kitchen features a gas cooktop, wall oven and microwave, a unique decorater porcelain sink, a large walk-in pantry, arched openings in to the family room and eat-in kitchen plus bar area for additional seating. Be sure to take a moment to enjoy the views of the water from the kitchen-they're spectacular. Washing dishes was never so relaxing. Kitchen opens to the family room with fireplace, vaulted cathedral ceilings, hardwood floors looking out to a large screened in porch and deck overlooking the saltwater pool with waterfall and jacuzzi tub. The open floor plan is the perfect home for entertaining family and friends. The oversize master has a double tray ceiling, sitting area with built-in desk, a large master bath with dual vanities, large shower, and beautiful Jacuzzi tub plus large walk-in closet. Adjacent to the master is an additional bedroom...2 more bedrooms are located on the other side of the kitchen with dual sinks and separate shower area. As you climb the staircase you are greeted with large, comfortable sitting area off the second master bedroom or a true in-law suite with wonderful architectural details. Off the sitting area is the office/den plus bathroom PLUS LARGE FROG with built-in shelving for media storage and surround sound. The laundry room is located in hall as you enter from garage making for a perfect place to drop muddy shoes etc. Situated on over 1 acre this home is paradise from front to back with lush landscaping, an irrigation system and well for watering, additional parking for guests, a fun-filled play area in back with fort, swing and slide and iron gate surrounding pool area. Owners have installed very high end shades on almost every window and will convey with sale. Dunes West amenities include guarded and gated entrance, community boat ramp and storage, pool/water park complex, tennis and Arthur Hills Golf course and State of the Art Amenity Center. Convenient to shopping, dining, hospitals and beaches. Expect to be impressed. While we know you're going to love the furniture on the screened in porch and pool area, Owners want potential buyers to know these items DO NOT CONVEY. Buyers are to confirm any items deemed important to them.
This property is off market, which means it's not currently listed for sale or rent on Zillow. This may be different from what's available on other websites or public sources.


