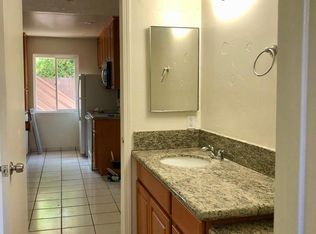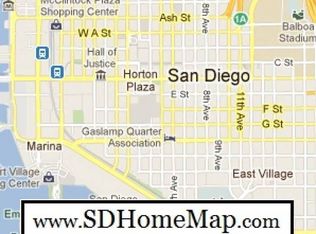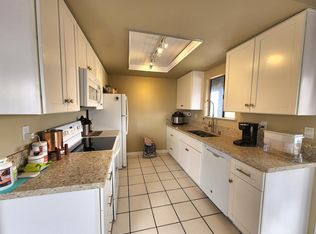Sold for $580,000 on 07/25/25
$580,000
3814 Cherokee Ave APT 8, San Diego, CA 92104
2beds
880sqft
Condominium
Built in 1980
-- sqft lot
$571,400 Zestimate®
$659/sqft
$2,779 Estimated rent
Home value
$571,400
$526,000 - $623,000
$2,779/mo
Zestimate® history
Loading...
Owner options
Explore your selling options
What's special
Welcome to this bright and stylish 2-bedroom, 2-bath condo located in a gated community in the highly desirable North Park neighborhood of Cherokee Point! This charming end-unit home features an open-concept living and dining area, an updated kitchen with new countertops, a garbage disposal, and a window near the front door. Enjoy a cozy wood-burning fireplace and beautiful water- and scratch-resistant laminate flooring throughout. There is a washer and dryer conveniently located in the hallway. With only one shared wall and no neighbors above or below, you’ll enjoy added privacy. Step out onto the spacious covered balcony, accessible from both the dining area and the primary bedroom via sliding glass doors. The low HOA fee covers water, trash, and sewer. Includes a 1-car garage and an additional assigned parking space. You’ll love being just minutes from local coffee shops, trendy restaurants, farmers markets, breweries, and Balboa Park. Plus, easy freeway access makes commuting a breeze. Perfect for first-time buyers, investors, a second home, or anyone looking to enjoy the vibrant lifestyle of the 92104 zip code—don’t miss this North Park gem!
Zillow last checked: 8 hours ago
Listing updated: July 28, 2025 at 10:59am
Listed by:
Michelle Martinez DRE #01952243 858-568-0059,
Select California Homes
Bought with:
Paul R Vella, DRE #01336959
Epique Realty
Source: SDMLS,MLS#: 250031662 Originating MLS: San Diego Association of REALTOR
Originating MLS: San Diego Association of REALTOR
Facts & features
Interior
Bedrooms & bathrooms
- Bedrooms: 2
- Bathrooms: 2
- Full bathrooms: 2
Heating
- Combination Heating, Fireplace
Cooling
- Other/Remarks
Appliances
- Included: Disposal, Dryer, Garage Door Opener, Refrigerator, Washer, Electric Oven, Electric Range, Electric Stove, Free Standing Range, Freezer
- Laundry: Electric
Features
- Flooring: Laminate
- Number of fireplaces: 1
- Fireplace features: FP in Living Room, Kitchen
- Common walls with other units/homes: No Unit Above,No Unit Below,End Unit,1 common wall
Interior area
- Total structure area: 880
- Total interior livable area: 880 sqft
Property
Parking
- Total spaces: 2
- Parking features: Detached, Tandem, Garage, Garage - Rear Entry, Garage Door Opener
- Garage spaces: 1
Features
- Levels: 1 Story
- Stories: 2
- Patio & porch: Balcony, Deck, Porch - Rear, Wood
- Pool features: N/K
- Fencing: Full,Gate
Details
- Parcel number: 4474711908
Construction
Type & style
- Home type: Condo
- Property subtype: Condominium
Materials
- Stucco
- Roof: Tile/Clay
Condition
- Year built: 1980
Utilities & green energy
- Sewer: Septic Installed
- Water: Meter on Property
Community & neighborhood
Security
- Security features: Gated Community
Community
- Community features: Gated Community, Pet Restrictions
Location
- Region: San Diego
- Subdivision: NORTH PARK
HOA & financial
HOA
- HOA fee: $325 monthly
- Amenities included: Pets Permitted
- Services included: Common Area Maintenance, Exterior Bldg Maintenance, Gated Community, Hot Water, Limited Insurance, Sewer, Trash Pickup, Water
- Association name: Cherokee Group
Other
Other facts
- Listing terms: Cash,Conventional
Price history
| Date | Event | Price |
|---|---|---|
| 7/25/2025 | Sold | $580,000-0.9%$659/sqft |
Source: | ||
| 7/10/2025 | Pending sale | $585,000$665/sqft |
Source: | ||
| 6/25/2025 | Listed for sale | $585,000+19.4%$665/sqft |
Source: | ||
| 10/8/2023 | Listing removed | -- |
Source: | ||
| 10/7/2021 | Sold | $490,000$557/sqft |
Source: | ||
Public tax history
| Year | Property taxes | Tax assessment |
|---|---|---|
| 2025 | $6,451 +3.9% | $519,991 +2% |
| 2024 | $6,207 +2.3% | $509,796 +2% |
| 2023 | $6,068 +2.5% | $499,800 +2% |
Find assessor info on the county website
Neighborhood: Cherokee Point
Nearby schools
GreatSchools rating
- 6/10Cherokee Point Elementary SchoolGrades: K-5Distance: 0.2 mi
- 4/10Wilson Middle SchoolGrades: 6-8Distance: 0.4 mi
- 3/10Hoover High SchoolGrades: 9-12Distance: 1.2 mi
Get a cash offer in 3 minutes
Find out how much your home could sell for in as little as 3 minutes with a no-obligation cash offer.
Estimated market value
$571,400
Get a cash offer in 3 minutes
Find out how much your home could sell for in as little as 3 minutes with a no-obligation cash offer.
Estimated market value
$571,400


