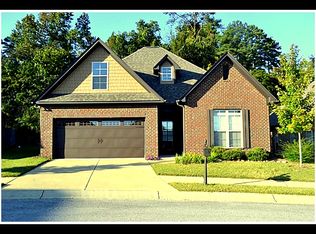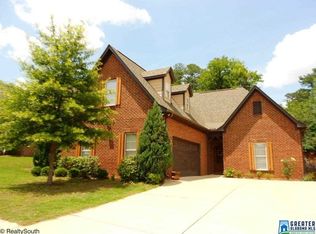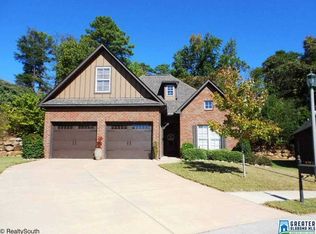Sold for $380,000 on 06/07/23
$380,000
3814 Bainbridge Pl, Irondale, AL 35210
3beds
1,665sqft
SingleFamily
Built in 2011
7,840 Square Feet Lot
$408,600 Zestimate®
$228/sqft
$2,074 Estimated rent
Home value
$408,600
$388,000 - $429,000
$2,074/mo
Zestimate® history
Loading...
Owner options
Explore your selling options
What's special
This HOME IS TOTALLY UPDATED so you may want to schedule a showing QUICKLY before its GONE! You will FALL IN LOVE with this OPEN FLOOR PLAN that has so much LIGHT and is BEAUTIFULLY DECORATED! Freshly painted WHITE WALLS & KITCHEN CABINETS with GOLD HARDWARE & LIGHT FIXTURES. NEW BAMBOO HARDWOOD FLOORS throughout plus NEW TILED FLOORS in both BATHROOMS & LAUNDRY ROOM. The LARGE KITCHEN features an ISLAND & an OPENING to the MASSIVE GREAT ROOM. The MASSIVE GREAT ROOM has a VOLUME CEILING & FIREPLACE as the focal point with VENTLESS GAS LOGS. The MASTER SUITE is on the BACK OF THE HOUSE away from the OTHER 2 BEDROOMS for PRIVACY. The LAUNDRY ROOM is conveniently located near the MASTER BEDROOM. The MASTER BATH features a SOAKING TUB, SEPARATE SHOWER, LONG VANITY with 2 SINKS, WATER CLOSET & WALK-IN CLOTHES CLOSET. The FULL HALL BATH has PAINTED BEADBOARD on the wall and NEW LIGHTING. The BACKYARD is PRIVATE with a COVERED PORCH perfect for this time of year. This home is a MUST SEE!
Facts & features
Interior
Bedrooms & bathrooms
- Bedrooms: 3
- Bathrooms: 2
- Full bathrooms: 2
Heating
- Forced air, Gas
Cooling
- Central
Appliances
- Included: Dishwasher, Garbage disposal, Microwave, Refrigerator
- Laundry: Laundry Room, Washer Hookup, Electric Dryer Hookup, Main Level
Features
- Breakfast Bar, Kitchen Island, Linen Closet, Recessed Lighting, Walk-In Closet(s), Separate Shower, Stone Counters, Cathedral Ceiling(s), Eat-in Kitchen, Soaking Tub, Crown Molding, Tray Ceiling(s), French Doors, Split Bedroom, Tub/Shower Combo, Smooth Ceilings, 9 Feet +, Separate Vanities
- Flooring: Carpet, Hardwood
- Doors: French Doors
- Windows: Window Treatments
- Attic: Pull Down Stairs
- Has fireplace: Yes
- Fireplace features: Gas, Living Room, Ventless
Interior area
- Structure area source: Per Tax Report
- Total interior livable area: 1,665 sqft
Property
Parking
- Parking features: Carport, Garage - Attached
Features
- Patio & porch: Covered
- Exterior features: Other
- Fencing: Fenced
Lot
- Size: 7,840 sqft
- Features: Cul-de-Sac
Details
- Parcel number: 2400301008097000
Construction
Type & style
- Home type: SingleFamily
Materials
- Wood
- Foundation: Slab
- Roof: Other
Condition
- Year built: 2011
Utilities & green energy
- Sewer: Connected
- Water: Public
Community & neighborhood
Location
- Region: Irondale
HOA & financial
HOA
- Has HOA: Yes
- HOA fee: $20 monthly
- Services included: Maintenance Grounds
Other
Other facts
- WaterSource: Public
- Flooring: Carpet, Hardwood
- Appliances: Dishwasher, Refrigerator, Disposal, Gas Cooktop, Gas Oven, Microwave, Gas Water Heater
- FireplaceYN: true
- GarageYN: true
- AttachedGarageYN: true
- CarportYN: true
- Heating: Gas, Central
- HeatingYN: true
- CoolingYN: true
- FoundationDetails: Slab
- FireplaceFeatures: Gas, Living Room, Ventless
- FireplacesTotal: 1
- AssociationFeeIncludes: Maintenance Grounds
- Fencing: Fenced
- LotFeatures: Cul-de-Sac
- InteriorFeatures: Breakfast Bar, Kitchen Island, Linen Closet, Recessed Lighting, Walk-In Closet(s), Separate Shower, Stone Counters, Cathedral Ceiling(s), Eat-in Kitchen, Soaking Tub, Crown Molding, Tray Ceiling(s), French Doors, Split Bedroom, Tub/Shower Combo, Smooth Ceilings, 9 Feet +, Separate Vanities
- ExteriorFeatures: Sprinkler System, Lighting
- ParkingFeatures: Driveway, Attached, Parking (MLVL)
- DoorFeatures: French Doors
- Cooling: Central Air
- OpenParkingYN: true
- LaundryFeatures: Laundry Room, Washer Hookup, Electric Dryer Hookup, Main Level
- WindowFeatures: Window Treatments
- PatioAndPorchFeatures: Covered
- Attic: Pull Down Stairs
- RoomKitchenLevel: First
- RoomMasterBedroomLevel: First
- RoomFamilyRoomLevel: First
- YearBuiltDetails: Existing
- RoomMasterBathroomLevel: First
- Sewer: Connected
- BuildingAreaSource: Per Tax Report
- LivingAreaSource: Per Tax Report
- CoListAgentEmail: langstonhereford@gmail.com
- CoListAgentFullName: Langston Hereford
- MlsStatus: Active
Price history
| Date | Event | Price |
|---|---|---|
| 6/7/2023 | Sold | $380,000$228/sqft |
Source: Public Record | ||
| 10/20/2022 | Sold | $380,000+5.6%$228/sqft |
Source: | ||
| 10/11/2022 | Contingent | $359,900$216/sqft |
Source: | ||
| 10/7/2022 | Listed for sale | $359,900+43.1%$216/sqft |
Source: | ||
| 10/30/2019 | Sold | $251,500-8.5%$151/sqft |
Source: | ||
Public tax history
| Year | Property taxes | Tax assessment |
|---|---|---|
| 2024 | $2,122 -3.6% | $38,300 +6.3% |
| 2023 | $2,202 +24.4% | $36,020 +11.8% |
| 2022 | $1,771 +7.3% | $32,220 +7% |
Find assessor info on the county website
Neighborhood: 35210
Nearby schools
GreatSchools rating
- 7/10Grantswood Community Elementary SchoolGrades: PK-5Distance: 1.4 mi
- 3/10Irondale Middle SchoolGrades: 6-8Distance: 1.4 mi
- 6/10Shades Valley High SchoolGrades: 9-12Distance: 1.2 mi
Schools provided by the listing agent
- Elementary: GRANTSWOOD
- Middle: IRONDALE
- High: SHADES VALLEY
Source: The MLS. This data may not be complete. We recommend contacting the local school district to confirm school assignments for this home.
Get a cash offer in 3 minutes
Find out how much your home could sell for in as little as 3 minutes with a no-obligation cash offer.
Estimated market value
$408,600
Get a cash offer in 3 minutes
Find out how much your home could sell for in as little as 3 minutes with a no-obligation cash offer.
Estimated market value
$408,600


