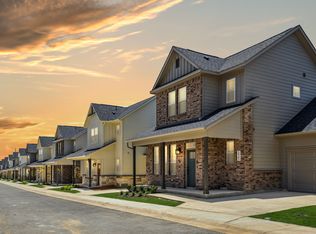Look at this gorgeous one story home with 3 bedrooms and 2 full baths and a study/office/flex room right off the kitchen. The master includes new carpet, dual vanities, separate garden tub perfect for soaking after a long day and stand up shower incase a bath just won't cut it. Also walk-in closets, open floor plan and an updated kitchen and appliances. The massive 30ft wide all cedar covered patio which opens up to a private greenbelt is perfect for entertaining and excellent for cooling in the shade on those hot Texas summer days. Lush landscaping in front and back. This house is waiting for you to make it home!
House for rent
$2,400/mo
3814 Alpine Aster, San Antonio, TX 78259
3beds
1,753sqft
Price may not include required fees and charges.
Singlefamily
Available Tue Jul 1 2025
Dogs OK
Central air, ceiling fan
Dryer connection laundry
Attached garage parking
Electric, central
What's special
Open floor planNew carpetAll cedar covered patioLush landscapingWalk-in closetsPrivate greenbeltDual vanities
- 13 days
- on Zillow |
- -- |
- -- |
Travel times
Start saving for your dream home
Consider a first time home buyer savings account designed to grow your down payment with up to a 6% match & 4.15% APY.
Facts & features
Interior
Bedrooms & bathrooms
- Bedrooms: 3
- Bathrooms: 2
- Full bathrooms: 2
Rooms
- Room types: Dining Room
Heating
- Electric, Central
Cooling
- Central Air, Ceiling Fan
Appliances
- Included: Dishwasher, Disposal, Dryer, Microwave, Oven, Refrigerator, Washer
- Laundry: Dryer Connection, In Unit, Laundry Room, Washer Hookup
Features
- Breakfast Bar, Cable TV Available, Ceiling Fan(s), Custom Cabinets, Individual Climate Control, Open Floorplan, Programmable Thermostat, Pull Down Storage, Separate Dining Room, Study/Library, Two Eating Areas, Two Living Area, Utility Room Inside, Walk-In Closet(s)
- Flooring: Carpet, Laminate
Interior area
- Total interior livable area: 1,753 sqft
Property
Parking
- Parking features: Attached
- Has attached garage: Yes
- Details: Contact manager
Features
- Stories: 1
- Exterior features: Contact manager
Details
- Parcel number: 996618
Construction
Type & style
- Home type: SingleFamily
- Property subtype: SingleFamily
Materials
- Roof: Composition
Condition
- Year built: 2004
Utilities & green energy
- Utilities for property: Cable Available
Community & HOA
Location
- Region: San Antonio
Financial & listing details
- Lease term: Max # of Months (24),Min # of Months (12)
Price history
| Date | Event | Price |
|---|---|---|
| 6/8/2025 | Listed for rent | $2,400+33.3%$1/sqft |
Source: SABOR #1873808 | ||
| 6/26/2020 | Listing removed | $1,800$1/sqft |
Source: Keller Williams Legacy #1462886 | ||
| 6/11/2020 | Listed for rent | $1,800$1/sqft |
Source: Keller Williams Legacy #1462886 | ||
| 3/5/2014 | Sold | -- |
Source: Agent Provided | ||
| 2/2/2014 | Listed for sale | $177,000+10.7%$101/sqft |
Source: Prominent Properties #1039013 | ||
![[object Object]](https://photos.zillowstatic.com/fp/1e8f270f5eec523591c2479c00d7b6e1-p_i.jpg)
