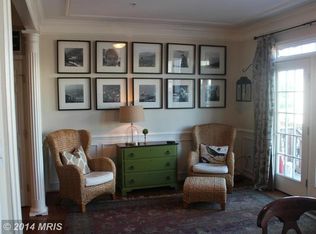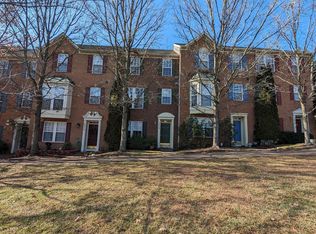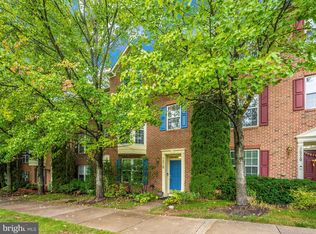WELCOME TO THIS VILLAGES OF URBANA! This townhome is spacious and bright with lots of windows and natural light! Entry level bedroom w/bath and family room! Walkout to patio and walk down from the deck area w/easy access to/from the garage. Kitchen has an island and opens up to the 2nd family room. Spacious deck to enjoy all of those summer evenings! Nice-size open dining room area. Great size living room with bay window for so much natural sunlight. Come to the Villages of Urbana community and enjoy all of the amenities it has to offer! It has two pools, beautiful walking/biking paths, playgrounds, tennis courts, and the gym. Walk to the community library, schools, stores, restaurants and regional park! THIS IS MUST SEE!
This property is off market, which means it's not currently listed for sale or rent on Zillow. This may be different from what's available on other websites or public sources.



