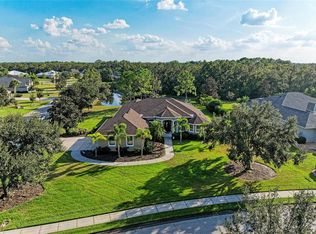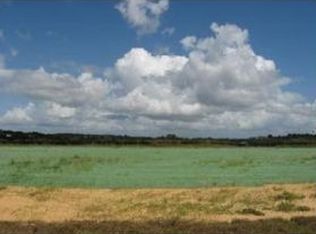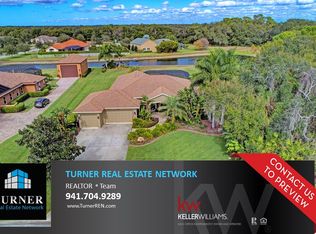Sold for $795,000 on 05/04/23
$795,000
3814 155th Ave E, Parrish, FL 34219
4beds
3,019sqft
Single Family Residence
Built in 2006
0.63 Acres Lot
$796,900 Zestimate®
$263/sqft
$3,936 Estimated rent
Home value
$796,900
$749,000 - $853,000
$3,936/mo
Zestimate® history
Loading...
Owner options
Explore your selling options
What's special
This stunning, recently updated and meticulously maintained Twin Rivers home offers privacy with modern conveniences at its best. Set back on a long driveway with non-buildable preserve lots across the street and behind, this 3-bedroom/2-bath home boasts an open floor plan, vaulted ceilings, IMPACT RESISTANT windows/doors and waterproof flooring throughout. This versatile home is equipped with a den/office that doubles as a 4th bedroom, a 300-sf bonus room (not included on tax records) with storage closets perfect for a second office, home gym or hobby room, an expansive 3-car garage and a heated saltwater pool and spa. The kitchen is generously appointed with solid wood cabinets, granite counters, new GE Café WiFi appliances (induction range with double ovens, French door refrigerator, dishwasher and microwave). The home has two dining options: a breakfast nook overlooking the preserve and a formal dining room off the main living area. The home’s bedrooms are of a split design. The west side of the home hosts the owner’s suite with sitting area, 2 walk-in closets and the ensuite bath is equipped with soaking tub, walk-in shower and split vanities. The east side has 2 generous bedrooms and full bath with pool access that can be separated from the rest of the home for privacy. This SMART home will allow the new homeowners to use their voice or mobile app to control the ADT alarm system and door locks, lighting, motorized Hunter Douglas blackout shades and sheers installed throughout, appliances, thermostat and ceiling fans. Coupling this SMART homes automation with the home’s comprehensive RING spotlight camera system, makes it the perfect Lock-n-Leave home. This exquisite and move-in ready home is being sold as-is. Recent home-wide updates include: Composite flooring, fresh paint inside and out, new appliances, upgraded electrical with surge suppression and Cat 5/6 network cabling, lighting fixtures and fans, blinds, hot water heater, pool equipment replacement, and refreshed pool tiling, decking and cage. For a complete list of upgrades, please see attachment to this listing. Twin Rivers is a low HOA, no CDD community that is minutes from I-75 and a quick commute from Tampa, St Petersburg, Sarasota and Bradenton. Brand new shopping and dining are just minutes away. Twin Rivers is a sought-after community offering boat ramp access to the Manatee River perfect for fishing canoeing and kayaking, a picnic pavilion, playgrounds, soccer field, basketball court, beach volleyball court and scenic hiking trails. For more information on Twin Rivers, go to twinriversfl.com. Household furnishings, including washer and dryer, may be purchased via separate bill of sale.
Zillow last checked: 8 hours ago
Listing updated: February 26, 2024 at 08:07pm
Listing Provided by:
Brandy Loebker 941-254-6467,
KELLER WILLIAMS ISLAND LIFE REAL ESTATE 941-254-6467
Bought with:
Laura Marie, 3341669
EXP REALTY LLC
Source: Stellar MLS,MLS#: A4548546 Originating MLS: Venice
Originating MLS: Venice

Facts & features
Interior
Bedrooms & bathrooms
- Bedrooms: 4
- Bathrooms: 2
- Full bathrooms: 2
Primary bedroom
- Features: En Suite Bathroom
- Level: First
- Dimensions: 22x13
Bedroom 2
- Level: First
- Dimensions: 14x11
Bedroom 3
- Level: First
- Dimensions: 10x11
Bedroom 4
- Level: First
- Dimensions: 11x15
Bonus room
- Level: First
- Dimensions: 21x11
Dining room
- Level: First
- Dimensions: 14x11
Kitchen
- Level: First
- Dimensions: 25x13
Laundry
- Level: First
- Dimensions: 11x5
Living room
- Level: First
- Dimensions: 22x20
Heating
- Electric
Cooling
- Central Air
Appliances
- Included: Dishwasher, Disposal, Microwave, Range, Refrigerator
- Laundry: Laundry Room
Features
- Ceiling Fan(s), Crown Molding, Eating Space In Kitchen, Kitchen/Family Room Combo, Primary Bedroom Main Floor, Open Floorplan, Smart Home, Solid Wood Cabinets, Split Bedroom, Stone Counters, Vaulted Ceiling(s)
- Flooring: Laminate
- Doors: Sliding Doors
- Windows: Blinds, Storm Window(s), Tinted Windows
- Has fireplace: No
Interior area
- Total structure area: 4,068
- Total interior livable area: 3,019 sqft
Property
Parking
- Total spaces: 3
- Parking features: Driveway, Garage Door Opener, Garage Faces Side, Off Street, Oversized
- Attached garage spaces: 3
- Has uncovered spaces: Yes
- Details: Garage Dimensions: 21x29
Features
- Levels: One
- Stories: 1
- Patio & porch: Enclosed, Patio, Screened
- Exterior features: Irrigation System, Private Mailbox, Rain Gutters
- Has private pool: Yes
- Pool features: Auto Cleaner, Chlorine Free, Gunite, Heated, In Ground, Salt Water, Screen Enclosure, Self Cleaning, Tile
- Has spa: Yes
- Spa features: Heated, In Ground
- Has view: Yes
- View description: Trees/Woods
Lot
- Size: 0.63 Acres
- Features: Level, Oversized Lot
- Residential vegetation: Trees/Landscaped, Wooded
Details
- Parcel number: 497710309
- Zoning: PDR
- Special conditions: None
Construction
Type & style
- Home type: SingleFamily
- Architectural style: Florida
- Property subtype: Single Family Residence
Materials
- Block
- Foundation: Slab
- Roof: Shingle
Condition
- Completed
- New construction: No
- Year built: 2006
Utilities & green energy
- Sewer: Public Sewer
- Water: Public
- Utilities for property: Cable Connected, Electricity Connected, Propane, Sewer Connected, Water Connected
Community & neighborhood
Security
- Security features: Security System, Smoke Detector(s)
Community
- Community features: Fishing, Deed Restrictions, Golf Carts OK, Irrigation-Reclaimed Water, Park, Playground
Location
- Region: Parrish
- Subdivision: TWIN RIVERS PH II
HOA & financial
HOA
- Has HOA: Yes
- HOA fee: $93 monthly
- Amenities included: Park, Playground
- Services included: Common Area Taxes, Private Road
- Association name: Jay D'Urso
- Association phone: 941-756-8441
Other fees
- Pet fee: $0 monthly
Other financial information
- Total actual rent: 0
Other
Other facts
- Listing terms: Cash,Conventional,FHA,VA Loan
- Ownership: Fee Simple
- Road surface type: Paved, Asphalt
Price history
| Date | Event | Price |
|---|---|---|
| 11/11/2024 | Listing removed | $649,000-18.4%$215/sqft |
Source: | ||
| 11/11/2023 | Listing removed | -- |
Source: | ||
| 5/4/2023 | Sold | $795,000$263/sqft |
Source: | ||
| 3/17/2023 | Pending sale | $795,000$263/sqft |
Source: | ||
| 1/2/2023 | Price change | $795,000-3%$263/sqft |
Source: | ||
Public tax history
| Year | Property taxes | Tax assessment |
|---|---|---|
| 2024 | $8,552 +15.1% | $652,739 +17.1% |
| 2023 | $7,427 +2.5% | $557,379 +3% |
| 2022 | $7,248 +20.5% | $541,145 +35.4% |
Find assessor info on the county website
Neighborhood: 34219
Nearby schools
GreatSchools rating
- 8/10Annie Lucy Williams Elementary SchoolGrades: PK-5Distance: 4 mi
- 4/10Parrish Community High SchoolGrades: Distance: 4.1 mi
- 4/10Buffalo Creek Middle SchoolGrades: 6-8Distance: 6.6 mi
Schools provided by the listing agent
- Elementary: Williams Elementary
- Middle: Buffalo Creek Middle
- High: Parrish Community High
Source: Stellar MLS. This data may not be complete. We recommend contacting the local school district to confirm school assignments for this home.
Get a cash offer in 3 minutes
Find out how much your home could sell for in as little as 3 minutes with a no-obligation cash offer.
Estimated market value
$796,900
Get a cash offer in 3 minutes
Find out how much your home could sell for in as little as 3 minutes with a no-obligation cash offer.
Estimated market value
$796,900


