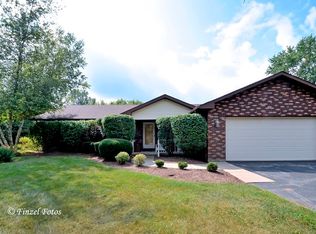Calling all Hobbyists, Collectors or Crafters! You're going to love this meticulously maintained all brick ranch home with 3 bedroom, 2 full baths including a jacuzzi tub! Home overlooks a beautifully landscaped 1.57 Acres with a 40x40 full masonry building with 12 ft ceilings, AC & furnace, 200 amp service & huge attic for storage. Perfect for a lift & space for 8-10 cars! The home features many recent upgrades including the roof on the home & shop, furnace, water htr & pressure tank. Great red oak floors & oak trim thru-out. The kitchen is open to the family room w/ fireplace. Other features include a master suite, formal living and dining rooms & insulated, oversized attached 2 car garage. Plenty of space for your RV, boat or trailers with the fully paved drive to the building and in the fenced storage areas. Beautiful patio area to enjoy this great property. This lot offers seclusion and privacy in this great country subdivision.
This property is off market, which means it's not currently listed for sale or rent on Zillow. This may be different from what's available on other websites or public sources.
