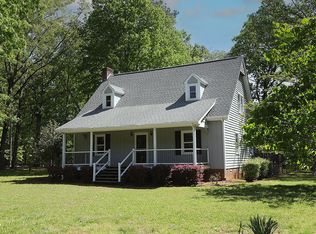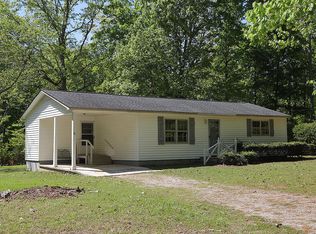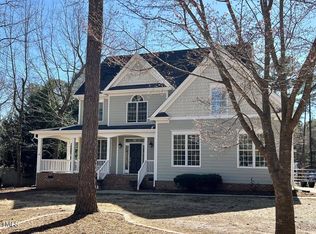Sold for $395,000 on 10/23/25
$395,000
3813 W Lake Rd, Apex, NC 27539
3beds
2,546sqft
Single Family Residence, Residential
Built in 1986
0.81 Acres Lot
$396,200 Zestimate®
$155/sqft
$2,402 Estimated rent
Home value
$396,200
$376,000 - $416,000
$2,402/mo
Zestimate® history
Loading...
Owner options
Explore your selling options
What's special
Spacious and private .81-acre wooded lot! This charming home features a large front porch, a generously sized bonus room, and serene views of a tree-lined backyard. Interior highlights include Pergo luxury vinyl flooring on the main level and Berber carpet upstairs. The oversized two-car garage is a rare find and is complemented by a wired workshop and additional storage barn. The eat-in kitchen offers plenty of space for gatherings and includes a separate laundry room and pantry. Enjoy the outdoors on the stamped concrete patio and walkway—perfect for entertaining or relaxing. Conveniently located just 1.5 miles from grocery stores, less than half a mile to local schools and the community center. No city taxes, yet close to all the conveniences of city living! Minutes from Cary shopping center.
Zillow last checked: 8 hours ago
Listing updated: October 28, 2025 at 12:58am
Listed by:
Linda Richardson 919-244-4853,
Long & Foster Real Estate INC/Cary
Bought with:
Carolina Candelario, 356095
Keystar Realty & Management LL
Source: Doorify MLS,MLS#: 10088922
Facts & features
Interior
Bedrooms & bathrooms
- Bedrooms: 3
- Bathrooms: 3
- Full bathrooms: 2
- 1/2 bathrooms: 1
Heating
- Gas Pack, Wood Stove
Cooling
- Central Air
Appliances
- Included: Range, Refrigerator, Washer/Dryer
- Laundry: Electric Dryer Hookup, Laundry Room, Main Level
Features
- Bathtub/Shower Combination, Eat-in Kitchen, Open Floorplan, Master Downstairs, Storage
- Flooring: Carpet, Laminate, Vinyl
Interior area
- Total structure area: 2,546
- Total interior livable area: 2,546 sqft
- Finished area above ground: 2,546
- Finished area below ground: 0
Property
Parking
- Total spaces: 4
- Parking features: Driveway, Garage, Parking Pad
- Attached garage spaces: 2
- Uncovered spaces: 2
Features
- Levels: Two
- Stories: 2
- Patio & porch: Patio, Porch
- Has view: Yes
Lot
- Size: 0.81 Acres
- Features: Private, Wooded
Details
- Additional structures: Shed(s)
- Parcel number: 0770227196
- Special conditions: Standard
Construction
Type & style
- Home type: SingleFamily
- Architectural style: Traditional
- Property subtype: Single Family Residence, Residential
Materials
- Wood Siding
- Foundation: Brick/Mortar
- Roof: Shingle
Condition
- New construction: No
- Year built: 1986
Utilities & green energy
- Sewer: Septic Tank
- Water: Well
Community & neighborhood
Location
- Region: Apex
- Subdivision: Not in a Subdivision
Price history
| Date | Event | Price |
|---|---|---|
| 10/23/2025 | Sold | $395,000-10%$155/sqft |
Source: | ||
| 9/25/2025 | Contingent | $439,000$172/sqft |
Source: | ||
| 9/25/2025 | Pending sale | $439,000$172/sqft |
Source: | ||
| 9/4/2025 | Price change | $439,000-4.4%$172/sqft |
Source: | ||
| 8/15/2025 | Price change | $459,000-8%$180/sqft |
Source: | ||
Public tax history
| Year | Property taxes | Tax assessment |
|---|---|---|
| 2025 | $2,890 +15.5% | $448,712 +12.2% |
| 2024 | $2,503 +21.6% | $399,828 +53% |
| 2023 | $2,058 +7.9% | $261,329 |
Find assessor info on the county website
Neighborhood: 27539
Nearby schools
GreatSchools rating
- 9/10Middle Creek ElementaryGrades: PK-5Distance: 0.6 mi
- 7/10Dillard Drive MiddleGrades: 6-8Distance: 5.4 mi
- 7/10Middle Creek HighGrades: 9-12Distance: 0.9 mi
Schools provided by the listing agent
- Elementary: Wake - Middle Creek
- Middle: Wake - Dillard
- High: Wake - Middle Creek
Source: Doorify MLS. This data may not be complete. We recommend contacting the local school district to confirm school assignments for this home.
Get a cash offer in 3 minutes
Find out how much your home could sell for in as little as 3 minutes with a no-obligation cash offer.
Estimated market value
$396,200
Get a cash offer in 3 minutes
Find out how much your home could sell for in as little as 3 minutes with a no-obligation cash offer.
Estimated market value
$396,200


