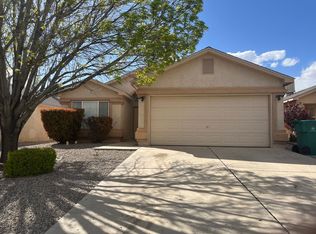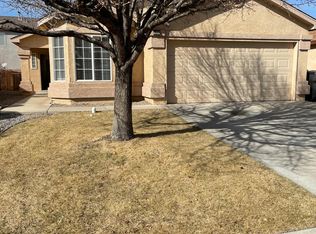Sold
Price Unknown
3813 Tranquil Meadows Dr NE, Rio Rancho, NM 87144
4beds
1,827sqft
Single Family Residence
Built in 2006
5,227.2 Square Feet Lot
$335,800 Zestimate®
$--/sqft
$2,089 Estimated rent
Home value
$335,800
$319,000 - $353,000
$2,089/mo
Zestimate® history
Loading...
Owner options
Explore your selling options
What's special
Fabulous Single story 4 bedroom, 2 full bathroom home located in Northern Meadows! No neighbors immediately behind the home. Two spacious living areas w/cathedral ceilings, plant shelves & nichos. Kitchen opens up to the family room & features updated stainless steel LG appliances w/ 5 burner gas range, microwave, dishwasher, island w/breakfast bar, pot rack, window seat & pantry. Oversize owners suite features dbl doors, cathedral ceilings, ceiling fan, arch doorway to full bath w/ dbl sinks, tub/shower & walk-in closet. Covered rear patio w/expanded pavers for additional outdoor living space. Low maintenance mature landscaping provide during the summer months. Close to parks & walking trails. Upgraded mastercool evaporative cooler. New roof in August 2022.
Zillow last checked: 8 hours ago
Listing updated: December 22, 2023 at 08:31am
Listed by:
Randell C Campbell 505-991-3125,
Campbell & Campbell Real Estat,
CAMPBELL TEAM 505-821-7666,
Campbell & Campbell Real Estat
Bought with:
Anita M Campbell, 54400
Realty One of New Mexico
Source: SWMLS,MLS#: 1043780
Facts & features
Interior
Bedrooms & bathrooms
- Bedrooms: 4
- Bathrooms: 2
- Full bathrooms: 2
Primary bedroom
- Level: Main
- Area: 224.35
- Dimensions: 15.9 x 14.11
Bedroom 2
- Level: Main
- Area: 93.83
- Dimensions: 10.3 x 9.11
Bedroom 3
- Level: Main
- Area: 122.98
- Dimensions: 9.11 x 13.5
Bedroom 4
- Level: Main
- Area: 103.02
- Dimensions: 10.2 x 10.1
Family room
- Level: Main
- Area: 246.33
- Dimensions: 16.1 x 15.3
Kitchen
- Level: Main
- Area: 243.82
- Dimensions: 16.7 x 14.6
Living room
- Level: Main
- Area: 246.48
- Dimensions: 23.7 x 10.4
Heating
- Central, Forced Air, Natural Gas
Cooling
- Central Air, Evaporative Cooling
Appliances
- Included: Dishwasher, Free-Standing Gas Range, Disposal, Microwave
- Laundry: Gas Dryer Hookup, Washer Hookup, Dryer Hookup, ElectricDryer Hookup
Features
- Breakfast Bar, Ceiling Fan(s), Cathedral Ceiling(s), Dual Sinks, High Ceilings, Jack and Jill Bath, Kitchen Island, Multiple Living Areas, Main Level Primary, Pantry, Tub Shower, Walk-In Closet(s)
- Flooring: Carpet, Tile
- Windows: Double Pane Windows, Insulated Windows, Vinyl
- Has basement: No
- Has fireplace: No
Interior area
- Total structure area: 1,827
- Total interior livable area: 1,827 sqft
Property
Parking
- Total spaces: 2
- Parking features: Attached, Finished Garage, Garage, Garage Door Opener
- Attached garage spaces: 2
Features
- Levels: One
- Stories: 1
- Patio & porch: Covered, Patio
- Exterior features: Private Yard
- Fencing: Wall
Lot
- Size: 5,227 sqft
- Features: Landscaped, Planned Unit Development, Trees, Xeriscape
Details
- Parcel number: 1010074204055
- Zoning description: R-1
Construction
Type & style
- Home type: SingleFamily
- Architectural style: Ranch
- Property subtype: Single Family Residence
Materials
- Frame, Stucco
- Roof: Pitched,Shingle
Condition
- Resale
- New construction: No
- Year built: 2006
Details
- Builder name: Dr Horton
Utilities & green energy
- Sewer: Public Sewer
- Water: Public
- Utilities for property: Electricity Connected, Natural Gas Connected, Sewer Connected, Water Connected
Green energy
- Energy generation: None
- Water conservation: Water-Smart Landscaping
Community & neighborhood
Security
- Security features: Smoke Detector(s)
Location
- Region: Rio Rancho
HOA & financial
HOA
- Has HOA: Yes
- HOA fee: $47 monthly
- Services included: Common Areas
Other
Other facts
- Listing terms: Cash,Conventional,FHA,VA Loan
- Road surface type: Paved
Price history
| Date | Event | Price |
|---|---|---|
| 12/21/2023 | Sold | -- |
Source: | ||
| 11/14/2023 | Pending sale | $320,000$175/sqft |
Source: | ||
| 10/27/2023 | Listed for sale | $320,000+102.5%$175/sqft |
Source: | ||
| 10/14/2015 | Listing removed | $158,000$86/sqft |
Source: Berkshire Hathaway HomeServices Allstar, REALTORS(r) #845213 Report a problem | ||
| 7/13/2015 | Price change | $158,000+13.7%$86/sqft |
Source: Berkshire Hathaway Home Services ALLSTAR #845213 Report a problem | ||
Public tax history
| Year | Property taxes | Tax assessment |
|---|---|---|
| 2025 | $3,466 -4.8% | $99,325 -1.7% |
| 2024 | $3,640 +92.5% | $101,009 +86.1% |
| 2023 | $1,891 -1.8% | $54,289 +3% |
Find assessor info on the county website
Neighborhood: Northern Meadows
Nearby schools
GreatSchools rating
- 4/10Cielo Azul Elementary SchoolGrades: K-5Distance: 0.9 mi
- 7/10Rio Rancho Middle SchoolGrades: 6-8Distance: 4.5 mi
- 7/10V Sue Cleveland High SchoolGrades: 9-12Distance: 4.4 mi
Schools provided by the listing agent
- Elementary: Cielo Azul
- Middle: Rio Rancho Mid High
- High: V. Sue Cleveland
Source: SWMLS. This data may not be complete. We recommend contacting the local school district to confirm school assignments for this home.
Get a cash offer in 3 minutes
Find out how much your home could sell for in as little as 3 minutes with a no-obligation cash offer.
Estimated market value$335,800
Get a cash offer in 3 minutes
Find out how much your home could sell for in as little as 3 minutes with a no-obligation cash offer.
Estimated market value
$335,800

