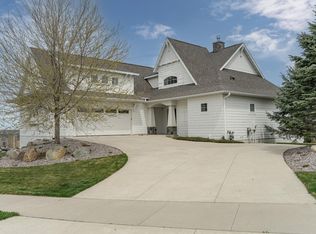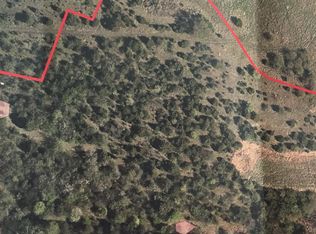Closed
$600,000
3813 Stone Point Dr NE, Rochester, MN 55906
5beds
3,628sqft
Single Family Residence
Built in 2012
0.31 Acres Lot
$634,400 Zestimate®
$165/sqft
$3,291 Estimated rent
Home value
$634,400
$596,000 - $679,000
$3,291/mo
Zestimate® history
Loading...
Owner options
Explore your selling options
What's special
Open House Saturday January 13th has been canceled. Improved price! Custom built zero entry 2 story with main floor living. The incredible kitchen is a cooks dream with loads of well thought out space and endless counter space. Primary bedroom on the main with a spacious closet and private bath. The upper floor has 4 bedrooms and 2 full baths, a huge family room plus a walk in attic with loads of storage space. In floor heat on the main with forced air on the upper level. Steel siding. 1222 square foot 3 car heated garage. Screened in porch and patio off of main floor family room. Raised garden area, a flat lot and lawn irrigation complete this incredible buy.
Zillow last checked: 8 hours ago
Listing updated: June 18, 2025 at 10:15pm
Listed by:
Becky Amato 507-251-7099,
Re/Max Results
Bought with:
Matt Gove
Realty Growth Inc.
Source: NorthstarMLS as distributed by MLS GRID,MLS#: 6443262
Facts & features
Interior
Bedrooms & bathrooms
- Bedrooms: 5
- Bathrooms: 4
- Full bathrooms: 4
Bedroom 1
- Level: Main
- Area: 212.16 Square Feet
- Dimensions: 13.6x15.6
Bedroom 2
- Level: Upper
- Area: 154 Square Feet
- Dimensions: 15.4x10
Bedroom 3
- Level: Upper
- Area: 160 Square Feet
- Dimensions: 16x10
Bedroom 3
- Level: Upper
- Area: 132 Square Feet
- Dimensions: 12x11
Bedroom 4
- Level: Upper
- Area: 108 Square Feet
- Dimensions: 9x12
Primary bathroom
- Level: Main
- Area: 80 Square Feet
- Dimensions: 8x10
Bathroom
- Level: Main
- Area: 47.7 Square Feet
- Dimensions: 9x5.3
Bathroom
- Level: Upper
Bathroom
- Level: Upper
Family room
- Level: Main
- Area: 231.2 Square Feet
- Dimensions: 17x13.6
Family room
- Level: Upper
- Area: 380 Square Feet
- Dimensions: 19x20
Informal dining room
- Level: Main
- Area: 174 Square Feet
- Dimensions: 14.5x12
Kitchen
- Level: Main
- Area: 249.2 Square Feet
- Dimensions: 14x17.8
Laundry
- Level: Main
Living room
- Level: Main
- Area: 214.06 Square Feet
- Dimensions: 13.9x15.4
Utility room
- Level: Main
Walk in closet
- Level: Main
- Area: 78 Square Feet
- Dimensions: 6x13
Heating
- Forced Air, Radiant Floor
Cooling
- Central Air
Appliances
- Included: Air-To-Air Exchanger, Dishwasher, Disposal, Dryer, Exhaust Fan, Range, Refrigerator, Washer, Water Softener Owned
Features
- Basement: None
- Number of fireplaces: 1
- Fireplace features: Family Room
Interior area
- Total structure area: 3,628
- Total interior livable area: 3,628 sqft
- Finished area above ground: 3,628
- Finished area below ground: 0
Property
Parking
- Total spaces: 3
- Parking features: Attached
- Attached garage spaces: 3
Accessibility
- Accessibility features: Doors 36"+, Accessible Elevator Installed, Customized Wheelchair Accessible, Hallways 42"+, Door Lever Handles, No Stairs External
Features
- Levels: Two
- Stories: 2
- Patio & porch: Patio, Screened
- Fencing: None
Lot
- Size: 0.31 Acres
- Features: Corner Lot
Details
- Foundation area: 1996
- Parcel number: 742411075851
- Zoning description: Residential-Single Family
Construction
Type & style
- Home type: SingleFamily
- Property subtype: Single Family Residence
Materials
- Steel Siding
- Roof: Asphalt
Condition
- Age of Property: 13
- New construction: No
- Year built: 2012
Utilities & green energy
- Electric: Power Company: Rochester Public Utilities
- Gas: Natural Gas
- Sewer: City Sewer - In Street
- Water: City Water - In Street
Community & neighborhood
Location
- Region: Rochester
- Subdivision: Morris Hills Sub
HOA & financial
HOA
- Has HOA: No
Price history
| Date | Event | Price |
|---|---|---|
| 6/18/2024 | Sold | $600,000+0%$165/sqft |
Source: | ||
| 2/23/2024 | Pending sale | $599,900$165/sqft |
Source: | ||
| 1/5/2024 | Price change | $599,900-7.7%$165/sqft |
Source: | ||
| 10/5/2023 | Listed for sale | $650,000+1360.7%$179/sqft |
Source: | ||
| 3/1/2012 | Sold | $44,500$12/sqft |
Source: Public Record Report a problem | ||
Public tax history
| Year | Property taxes | Tax assessment |
|---|---|---|
| 2025 | $8,890 +11.7% | $631,400 +3% |
| 2024 | $7,960 | $612,800 +0.7% |
| 2023 | -- | $608,700 -3% |
Find assessor info on the county website
Neighborhood: 55906
Nearby schools
GreatSchools rating
- 7/10Jefferson Elementary SchoolGrades: PK-5Distance: 1.9 mi
- 8/10Century Senior High SchoolGrades: 8-12Distance: 1.1 mi
- 4/10Kellogg Middle SchoolGrades: 6-8Distance: 1.6 mi
Schools provided by the listing agent
- Elementary: Jefferson
- Middle: Kellogg
- High: Century
Source: NorthstarMLS as distributed by MLS GRID. This data may not be complete. We recommend contacting the local school district to confirm school assignments for this home.
Get a cash offer in 3 minutes
Find out how much your home could sell for in as little as 3 minutes with a no-obligation cash offer.
Estimated market value$634,400
Get a cash offer in 3 minutes
Find out how much your home could sell for in as little as 3 minutes with a no-obligation cash offer.
Estimated market value
$634,400

