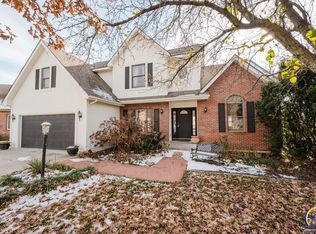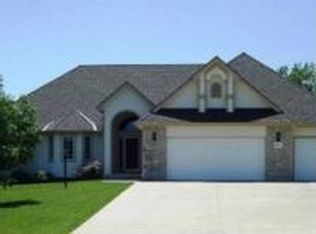Sold on 08/20/24
Price Unknown
3813 SW Trevino Ct, Topeka, KS 66610
4beds
3,429sqft
Single Family Residence
Built in 2003
-- sqft lot
$481,100 Zestimate®
$--/sqft
$4,228 Estimated rent
Home value
$481,100
$409,000 - $568,000
$4,228/mo
Zestimate® history
Loading...
Owner options
Explore your selling options
What's special
Perched alongside the lush fairways of Berkshire Golf Course, this enchanting 1 1/2 Story home offers a blend of luxury, privacy, and natural beauty. Nestled amidst grounds reminiscent of English gardens, the property welcomes residents with views of verdant greenery and blooming flower beds. Inside, the grandeur of the Great Room unfolds, with its soaring ceilings, tall windows, & majestic marble fireplace. Bathed in natural light, this expansive space invites relaxation & convivial gatherings alike. For formal occasions and celebrations, a separate dining room awaits. Meanwhile, the eat-in kitchen beckons with its inviting views and charm, including an eating bar, custom cabinets, and gleaming hardwood floors. Retreat to the tranuility of the main floor primary suite, where luxurious comfort awaits. A spacius bath and walk-in closet provide ample space for pampering and storage, while large windows and patio door to the covered deck create a serene sanctuary for rest and relaxation. Ascending to the second floor, one discovers a versatile loft space, perfect for use as an office, library, or cozy retreat. Two additional bedrooms await, including a garantuan closet that promises abundant storage for belongings and treasures alike. The lower level offers a family room, bedroom and bath in addition to abundant storage. Step onto the covered deck and behold the panoramic vista of the backyard with the sense of tranquility and privacy. Great for entertaining , too!
Zillow last checked: 8 hours ago
Source: BHHS broker feed,MLS#: 234622
Facts & features
Interior
Bedrooms & bathrooms
- Bedrooms: 4
- Bathrooms: 4
- Full bathrooms: 3
- 1/2 bathrooms: 1
Heating
- Forced Air
Appliances
- Included: Dishwasher, Microwave, Refrigerator
Features
- Cable Ready
Interior area
- Total structure area: 3,429
- Total interior livable area: 3,429 sqft
Property
Parking
- Parking features: GarageAttached
- Has attached garage: Yes
Details
- Parcel number: 1482701001020000
Construction
Type & style
- Home type: SingleFamily
- Property subtype: Single Family Residence
Condition
- Year built: 2003
Community & neighborhood
Location
- Region: Topeka
Price history
| Date | Event | Price |
|---|---|---|
| 8/20/2024 | Sold | -- |
Source: | ||
| 6/16/2024 | Pending sale | $465,000$136/sqft |
Source: | ||
| 6/12/2024 | Listed for sale | $465,000$136/sqft |
Source: | ||
Public tax history
| Year | Property taxes | Tax assessment |
|---|---|---|
| 2025 | -- | $52,938 +2% |
| 2024 | $8,230 +0.7% | $51,900 +0.5% |
| 2023 | $8,173 +9.7% | $51,624 +12% |
Find assessor info on the county website
Neighborhood: Colly Creek
Nearby schools
GreatSchools rating
- 3/10Pauline Central Primary SchoolGrades: PK-3Distance: 2.9 mi
- 6/10Washburn Rural Middle SchoolGrades: 7-8Distance: 2.2 mi
- 8/10Washburn Rural High SchoolGrades: 9-12Distance: 2.5 mi

