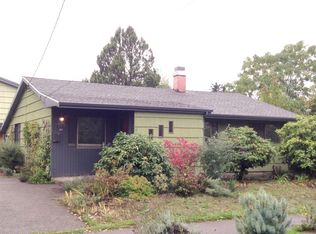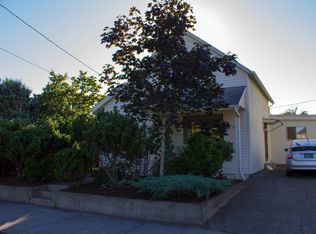Two bedroom, one bathroom 1,100 square foot house in Foster Powell, 2 blocks south of Powell on 67th, available now, with the latest start date of April 1. $1800/month includes all utilities except cable/internet/phone. Two bedrooms one medium (11x13) and one smaller (10x12) but with glassy door into the back yard. Both bedrooms fit queen size beds (medium bedroom would fit king). Good closet in each bedroom. There is also a linen closet and an entryway closet. Big living room and dining room area. Light filled kitchen with French doors, gas stove and dishwasher. Recently renovated bathroom and recently refinished hardwood floors throughout. Mud room in back with washer/dryer (shared) and a covered patio that looks out into the back yard. Electric heat included in rent. We (the owners) live in the detached converted garage adjacent to the ranch. We are two work-at-home-office workers/artists, plus one indoor/outdoor cat. The yards are separated by a wood screen fence. We share the washer/dryer that is in the back mudroom of the house (establishing a regular schedule where we have access 1x time/week). No pets (sorry, we know your pet is perfect and adorable). Quiet neighborhood with good neighbors. We are 2 blocks from the #9, and also close to the #14 Hawthorne (goes down Foster) and the Holgate (#17). $1,800/month includes everything but cable/internet/phone. Month-to-month contract, with the intentions of a long-term rental. We request first month rent, last month rent and $700 security deposit as part of lease agreement, and also do a credit check. Income requirement 2x monthly rent.
This property is off market, which means it's not currently listed for sale or rent on Zillow. This may be different from what's available on other websites or public sources.

