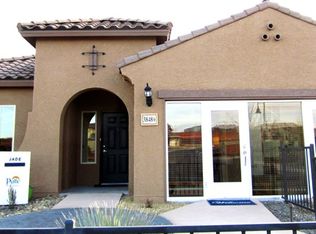Sold on 01/26/24
Price Unknown
3813 Puenta Alto Ave NE, Rio Rancho, NM 87124
4beds
2,042sqft
Single Family Residence
Built in 2014
6,534 Square Feet Lot
$427,100 Zestimate®
$--/sqft
$2,413 Estimated rent
Home value
$427,100
$406,000 - $448,000
$2,413/mo
Zestimate® history
Loading...
Owner options
Explore your selling options
What's special
A Modern Classic in Loma ColoradoThis beautifully appointed 4-bedroom home in the prestigious Loma Colorado neighborhood is the perfect blend of modern and classic style. The home features a spacious floor plan with plenty of natural light, upgraded tile and wood floors throughout, and a custom built-in fireplace with bookshelves in the main living space.The kitchen is a chef's dream, with granite countertops, pull-out drawers in all cabinets, and all appliances conveying. There's also a breakfast nook with plenty of seating for family and friends.The backyard is private and perfect for entertaining, with a large patio. The home also has a 2.5-car garage with workshop, extra lights, insulated doors, and sink.
Zillow last checked: 8 hours ago
Listing updated: February 25, 2024 at 10:08am
Listed by:
James Shive 505-803-8903,
Keller Williams Realty
Bought with:
Susan R Agostini, 18764
Enchanted Homes Realty
Source: SWMLS,MLS#: 1038597
Facts & features
Interior
Bedrooms & bathrooms
- Bedrooms: 4
- Bathrooms: 2
- Full bathrooms: 2
Primary bedroom
- Level: Main
- Area: 140.76
- Dimensions: 13.8 x 10.2
Kitchen
- Level: Main
- Area: 226.3
- Dimensions: 15.5 x 14.6
Living room
- Level: Main
- Area: 287.18
- Dimensions: 16.6 x 17.3
Heating
- Combination, Central, Forced Air
Cooling
- Central Air, Refrigerated
Appliances
- Included: Dryer, Dishwasher, Free-Standing Electric Range, Disposal, Microwave, Refrigerator, Water Softener Owned, Washer
- Laundry: Washer Hookup, Electric Dryer Hookup, Gas Dryer Hookup
Features
- Ceiling Fan(s), Dual Sinks, Family/Dining Room, Kitchen Island, Living/Dining Room, Main Level Primary, Pantry, Shower Only, Separate Shower, Walk-In Closet(s)
- Flooring: Tile
- Windows: Bay Window(s), Double Pane Windows, Insulated Windows
- Has basement: No
- Number of fireplaces: 1
Interior area
- Total structure area: 2,042
- Total interior livable area: 2,042 sqft
Property
Parking
- Total spaces: 3
- Parking features: Converted Garage, Garage Door Opener, Oversized
- Garage spaces: 3
Accessibility
- Accessibility features: Wheelchair Access
Features
- Levels: One
- Stories: 1
- Patio & porch: Covered, Patio
- Exterior features: Privacy Wall, Sprinkler/Irrigation
- Has view: Yes
Lot
- Size: 6,534 sqft
- Features: Landscaped, Planned Unit Development, Trees, Views, Alley
Details
- Parcel number: 1013070354221
- Zoning description: R-1
Construction
Type & style
- Home type: SingleFamily
- Architectural style: Contemporary,Ranch
- Property subtype: Single Family Residence
Materials
- Frame, Stucco
- Roof: Tile
Condition
- Resale
- New construction: No
- Year built: 2014
Details
- Builder name: Pulte
Utilities & green energy
- Electric: None
- Sewer: Public Sewer
- Water: Public
- Utilities for property: Electricity Connected, Natural Gas Connected, Phone Connected, Sewer Connected, Water Connected
Green energy
- Energy generation: None
- Water conservation: Water-Smart Landscaping
Community & neighborhood
Location
- Region: Rio Rancho
HOA & financial
HOA
- Has HOA: Yes
- HOA fee: $624 monthly
- Services included: Common Areas
Other
Other facts
- Listing terms: Cash,Conventional,FHA,VA Loan
Price history
| Date | Event | Price |
|---|---|---|
| 1/26/2024 | Sold | -- |
Source: | ||
| 12/6/2023 | Pending sale | $420,000$206/sqft |
Source: | ||
| 12/4/2023 | Listed for sale | $420,000-1.2%$206/sqft |
Source: | ||
| 10/11/2023 | Listing removed | -- |
Source: | ||
| 8/10/2023 | Price change | $425,000-0.9%$208/sqft |
Source: | ||
Public tax history
| Year | Property taxes | Tax assessment |
|---|---|---|
| 2025 | $4,747 +45.5% | $138,040 +43% |
| 2024 | $3,262 +2.8% | $96,516 +3% |
| 2023 | $3,172 +2.1% | $93,705 +3% |
Find assessor info on the county website
Neighborhood: 87124
Nearby schools
GreatSchools rating
- 7/10Ernest Stapleton Elementary SchoolGrades: K-5Distance: 0.8 mi
- 7/10Eagle Ridge Middle SchoolGrades: 6-8Distance: 1.2 mi
- 7/10Rio Rancho High SchoolGrades: 9-12Distance: 0.5 mi
Get a cash offer in 3 minutes
Find out how much your home could sell for in as little as 3 minutes with a no-obligation cash offer.
Estimated market value
$427,100
Get a cash offer in 3 minutes
Find out how much your home could sell for in as little as 3 minutes with a no-obligation cash offer.
Estimated market value
$427,100
