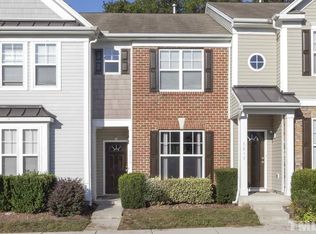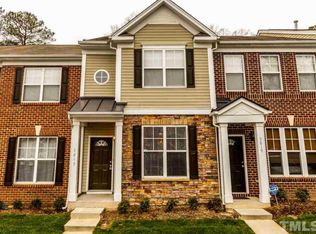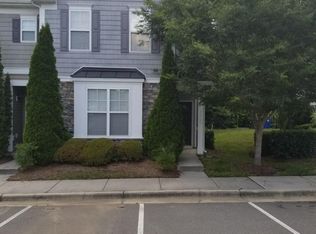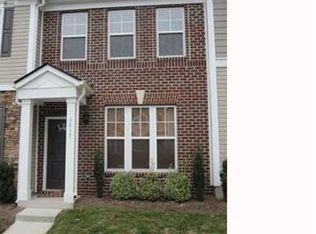This bright end-unit townhome with an open floor plan and two Master suites has a backyard patio that backs to a private wooded overlook. Features include hardwood floors, 42" cabinetry with crown molding in the kitchen, a 2019 microwave, large windows with 2" blinds, & architectural details throughout. The 2nd level includes 2018 floor tile, new paint, & many new fixtures, some with LED lighting + lots of storage & guest parking, too. Great location near restaurants, parks, entertainment, and shopping!
This property is off market, which means it's not currently listed for sale or rent on Zillow. This may be different from what's available on other websites or public sources.



