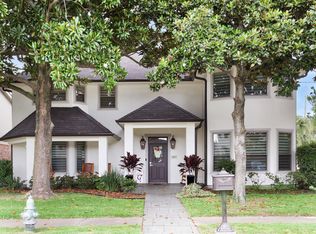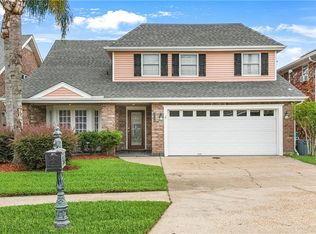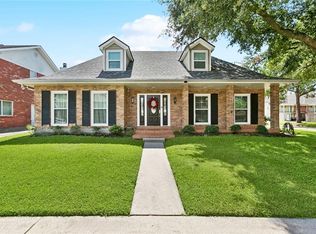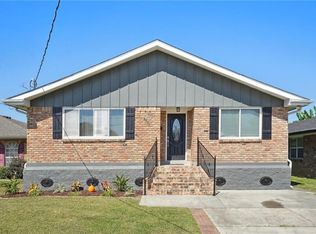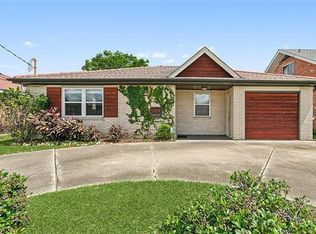Welcome to this spacious and inviting 4-bedroom, 3-bathroom home located just two blocks from the levee. The floor plan has great flexibility, with two bedrooms downstairs including the primary suite and two additional bedrooms upstairs connected by a convenient Jack and Jill bathroom.
The home has both a living room and a den, providing multiple areas for relaxation or entertaining. The living spaces are bright and open, highlighted by plenty of natural light, modern tile flooring, and a stylish kitchen with granite countertops.
Step outside to a nice backyard with a covered patio where you can spend time unwinding or hosting gatherings. The home also has plenty of parking that includes a double car garage and a roof that is approximately five years old.
Owner financing available.
Active
$530,000
3813 N Arnoult Rd, Metairie, LA 70002
4beds
2,258sqft
Est.:
Single Family Residence
Built in 1978
5,401.44 Square Feet Lot
$503,500 Zestimate®
$235/sqft
$-- HOA
What's special
Double car garagePlenty of parkingModern tile flooringPlenty of natural light
- 65 days |
- 628 |
- 2 |
Zillow last checked: 8 hours ago
Listing updated: February 08, 2026 at 11:00am
Listed by:
Barbara Decker 504-427-8851,
Compass Metro (LATT01) 504-888-4585
Source: GSREIN,MLS#: 2534355
Tour with a local agent
Facts & features
Interior
Bedrooms & bathrooms
- Bedrooms: 4
- Bathrooms: 3
- Full bathrooms: 3
Primary bedroom
- Level: First
- Dimensions: 17.4x12.1
Bedroom
- Description: Flooring: Tile
- Level: First
- Dimensions: 13.6x10.8
Bedroom
- Description: Flooring: Carpet
- Level: Second
- Dimensions: 12.7x12
Bedroom
- Description: Flooring: Carpet
- Level: Second
- Dimensions: 12.7x12
Breakfast room nook
- Description: Flooring: Tile
- Level: First
- Dimensions: 7.9x10.5
Den
- Description: Flooring: Tile
- Level: First
- Dimensions: 19.6x17.5
Kitchen
- Description: Flooring: Tile
- Level: First
- Dimensions: 12.9x9.1
Living room
- Description: Flooring: Tile
- Level: First
- Dimensions: 19.6X14.3
Heating
- Central
Cooling
- Central Air
Appliances
- Included: Dishwasher, Disposal, Oven, Range, Refrigerator
- Laundry: Washer Hookup, Dryer Hookup
Features
- Ceiling Fan(s), Carbon Monoxide Detector, Cathedral Ceiling(s), Granite Counters, High Ceilings, Pantry, Stainless Steel Appliances, Vaulted Ceiling(s)
- Has fireplace: No
- Fireplace features: None
Interior area
- Total structure area: 2,970
- Total interior livable area: 2,258 sqft
Property
Parking
- Parking features: Garage, Garage Door Opener
- Has garage: Yes
Features
- Levels: Two
- Stories: 2
- Patio & porch: Covered, Other
- Exterior features: Fence
- Pool features: None
Lot
- Size: 5,401.44 Square Feet
- Dimensions: 100 x 60
- Features: City Lot, Rectangular Lot
Details
- Parcel number: 0820026739
- Special conditions: None
Construction
Type & style
- Home type: SingleFamily
- Architectural style: Traditional
- Property subtype: Single Family Residence
Materials
- Brick
- Foundation: Slab
- Roof: Shingle
Condition
- Excellent
- Year built: 1978
Utilities & green energy
- Sewer: Public Sewer
- Water: Public
Community & HOA
HOA
- Has HOA: No
Location
- Region: Metairie
Financial & listing details
- Price per square foot: $235/sqft
- Tax assessed value: $260,300
- Annual tax amount: $2,335
- Date on market: 12/11/2025
Estimated market value
$503,500
$478,000 - $529,000
$3,202/mo
Price history
Price history
| Date | Event | Price |
|---|---|---|
| 12/11/2025 | Listed for sale | $530,000$235/sqft |
Source: | ||
| 12/1/2025 | Listing removed | $530,000$235/sqft |
Source: Latter and Blum #2509534 Report a problem | ||
| 6/29/2025 | Listed for sale | $530,000$235/sqft |
Source: | ||
Public tax history
Public tax history
| Year | Property taxes | Tax assessment |
|---|---|---|
| 2024 | $2,335 -4.2% | $26,030 |
| 2023 | $2,438 +2.7% | $26,030 |
| 2022 | $2,374 +7.7% | $26,030 |
Find assessor info on the county website
BuyAbility℠ payment
Est. payment
$2,965/mo
Principal & interest
$2496
Property taxes
$283
Home insurance
$186
Climate risks
Neighborhood: Edenborn-North Hullen
Nearby schools
GreatSchools rating
- 7/10Harold Keller Elementary SchoolGrades: PK-5Distance: 2.8 mi
- 5/10J.D. Meisler Middle SchoolGrades: 6-8Distance: 1 mi
- 3/10Grace King High SchoolGrades: 9-12Distance: 0.5 mi
- Loading
- Loading
