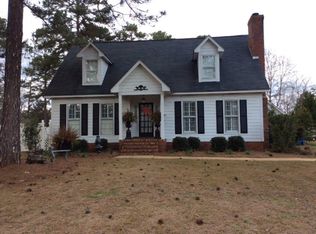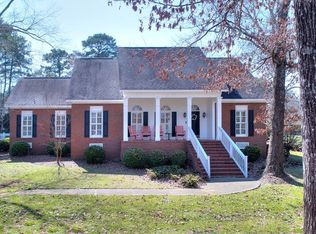If you've been looking for "home," you just found it! You'll fall in love as soon as you enter the front door! From the foyer, the beautiful hardwood floors flow right into the spacious living room. Floor to ceiling windows flood the room with light while still having that "cozy" feel. Snuggle up with a book next to the lovely white washed fireplace. The natural light continues into the dining room which has plenty of room for a large dining table, buffet, etc. The adjacent eat in kitchen features a breakfast table area, granite counters, stainless appliances, updated lighting and french doors leading to the covered lanai. The large downstairs master suite has ample space for a seating area, and includes a walk in closet and floor length windows. The updated master bath has a ship lap feature wall, new vanity, wood look ceramic tile, and a cast iron tub with subway tile shower surround. Traveling upstairs you'll find two very large bedrooms each with double closets and one with a separate office/play room/storage area. The upstairs bath features new paint, updated vanity and new lighting. There's also a home office/work station at the top of the stairs, two storage closets and a walk in floored attic. Outside there's a large fenced yard with separate "doggy" area, a covered lanai, a dining area and a sitting area. A few more features include: HardiePlank siding and trim, termite bond, vinyl windows, new light fixtures, fresh paint, floored attic over garage and more. Schedule an appointment today to see this beauty before its gone!
This property is off market, which means it's not currently listed for sale or rent on Zillow. This may be different from what's available on other websites or public sources.


