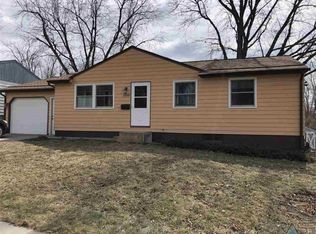Check out this adorable hard to find ranch style with 3 bedrooms on the main level! With new carpet in the bedrooms, living room and bonus room, newer easy to clean tilting vinyl windows, a new hot water heater and a fresh coat of exterior paint on the steel siding, this house is ready to be your next home! The kitchen area has ample storage in its easy to utilize layout and the sliding doors off the eat in dining area extend your living space to a spacious 22 x 12 private deck. No need to worry about appearances, this nicely landscaped yard is already eye appealing. Additional features included outside are an 8 x 8 shed. Moving to the lower level, it features a nice size finished room that could be used as a non-legal bedroom, additional family room, or home office space. The unfinished areas provides additional space for future expansion.
This property is off market, which means it's not currently listed for sale or rent on Zillow. This may be different from what's available on other websites or public sources.

