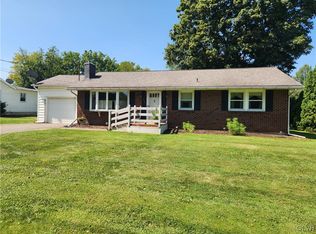Sold for $425,000
$425,000
3813 Country Club Rd, Easton, PA 18045
4beds
2,770sqft
Single Family Residence
Built in 1956
0.58 Acres Lot
$442,400 Zestimate®
$153/sqft
$3,340 Estimated rent
Home value
$442,400
$398,000 - $491,000
$3,340/mo
Zestimate® history
Loading...
Owner options
Explore your selling options
What's special
HIGHEST AND BEST BY 10 AM MONDAY APRIL 14TH AT 12:00 . Welcome to 3813 Country Club Road, a beautifully maintained 4-bedroom, 2.5-bathroom ranch home nestled in Bethlehem Twp, Pa. This spacious home offers comfortable, single-level living with modern touches throughout. Kitchen was updated only a few years ago. The open-concept living area boasts a warm and inviting atmosphere, perfect for both relaxing and entertaining.
The large kitchen is a true centerpiece, with ample counter space and cabinetry, making meal prep a breeze. The dining area flows seamlessly into the living room, creating a cozy and functional layout for family gatherings. Add two wood-burning fireplaces in the home. (one has never been used) This house had a kitchen remodel in 2021 and a two car garage addition with a fabulous sunroom in 1996. Beyond the sunroom on this .6 of an acre lot is an inground swimming pool with diving board!
In addition a Main bathroom remodel in 2024.
This ranch is so convenient to Route 33/78/22 . It also sits at the end of the street with next to no traffic whatsoever!
Zillow last checked: 8 hours ago
Listing updated: May 19, 2025 at 07:05pm
Listed by:
William T. Safranek 610-248-9562,
EXP Realty LLC
Bought with:
Terri Ann Brackenbury, RS316037
RE/MAX Real Estate
Source: GLVR,MLS#: 754721 Originating MLS: Lehigh Valley MLS
Originating MLS: Lehigh Valley MLS
Facts & features
Interior
Bedrooms & bathrooms
- Bedrooms: 4
- Bathrooms: 3
- Full bathrooms: 2
- 1/2 bathrooms: 1
Primary bedroom
- Level: First
- Dimensions: 21.00 x 10.00
Bedroom
- Level: First
- Dimensions: 13.50 x 12.00
Bedroom
- Level: First
- Dimensions: 13.50 x 12.40
Bedroom
- Level: First
- Dimensions: 10.30 x 10.20
Primary bathroom
- Description: remodel in 2024
- Level: First
- Dimensions: 5.00 x 7.00
Den
- Level: First
- Dimensions: 6.00 x 12.00
Dining room
- Description: wood burning fireplace never used.
- Level: First
- Dimensions: 20.00 x 12.40
Family room
- Level: First
- Dimensions: 22.00 x 17.00
Foyer
- Level: First
- Dimensions: 6.60 x 7.80
Other
- Level: First
- Dimensions: 6.50 x 8.11
Half bath
- Level: First
- Dimensions: 5.00 x 5.80
Kitchen
- Description: upgraded kitchen 2021
- Level: First
- Dimensions: 7.00 x 12.00
Other
- Description: breakfast nook
- Level: First
- Dimensions: 12.00 x 12.00
Other
- Description: partially finished basement
- Level: Basement
- Dimensions: 26.00 x 23.00
Other
- Description: storage basement
- Level: Basement
- Dimensions: 17.00 x 25.00
Sunroom
- Description: sunroom off detached 2 car garage,1996 addition
- Level: First
- Dimensions: 22.00 x 18.00
Heating
- Baseboard, Oil
Cooling
- Central Air
Appliances
- Included: Dryer, Dishwasher, Electric Oven, Electric Range, Electric Water Heater, Free-Standing Freezer, Microwave, Refrigerator, Washer
- Laundry: Main Level
Features
- Breakfast Area, Cedar Closet(s), Dining Area, Separate/Formal Dining Room, Entrance Foyer
- Flooring: Hardwood, Tile
- Windows: Replacement Windows
- Basement: Partially Finished
- Has fireplace: Yes
- Fireplace features: Family Room
Interior area
- Total interior livable area: 2,770 sqft
- Finished area above ground: 2,170
- Finished area below ground: 600
Property
Parking
- Total spaces: 2
- Parking features: Detached, Garage, Garage Door Opener
- Garage spaces: 2
Features
- Levels: One
- Stories: 1
- Exterior features: Fence, Pool
- Has private pool: Yes
- Pool features: In Ground
- Fencing: Yard Fenced
Lot
- Size: 0.58 Acres
- Features: Flat
Details
- Parcel number: M8NW2 5 2A 0205
- Zoning: AG-AGRICULTURAL
- Special conditions: None
Construction
Type & style
- Home type: SingleFamily
- Architectural style: Ranch
- Property subtype: Single Family Residence
Materials
- Brick
- Roof: Asphalt,Fiberglass
Condition
- Year built: 1956
Utilities & green energy
- Electric: Circuit Breakers, Generator Hookup
- Sewer: Septic Tank
- Water: Public
- Utilities for property: Cable Available
Community & neighborhood
Location
- Region: Easton
- Subdivision: Not in Development
Other
Other facts
- Listing terms: Cash,Conventional,FHA,VA Loan
- Ownership type: Fee Simple
Price history
| Date | Event | Price |
|---|---|---|
| 5/14/2025 | Sold | $425,000+7.6%$153/sqft |
Source: | ||
| 4/14/2025 | Pending sale | $394,900$143/sqft |
Source: | ||
| 4/5/2025 | Listed for sale | $394,900$143/sqft |
Source: | ||
Public tax history
| Year | Property taxes | Tax assessment |
|---|---|---|
| 2025 | $5,723 +2.7% | $72,600 |
| 2024 | $5,571 -0.3% | $72,600 |
| 2023 | $5,589 | $72,600 |
Find assessor info on the county website
Neighborhood: 18045
Nearby schools
GreatSchools rating
- 4/10Farmersville El SchoolGrades: K-5Distance: 0.9 mi
- 5/10East Hills Middle SchoolGrades: 6-8Distance: 2.9 mi
- 4/10Freedom High SchoolGrades: 9-12Distance: 2.7 mi
Schools provided by the listing agent
- Elementary: Farmersville
- Middle: East Hills
- High: Freedom
- District: Bethlehem
Source: GLVR. This data may not be complete. We recommend contacting the local school district to confirm school assignments for this home.
Get a cash offer in 3 minutes
Find out how much your home could sell for in as little as 3 minutes with a no-obligation cash offer.
Estimated market value$442,400
Get a cash offer in 3 minutes
Find out how much your home could sell for in as little as 3 minutes with a no-obligation cash offer.
Estimated market value
$442,400
