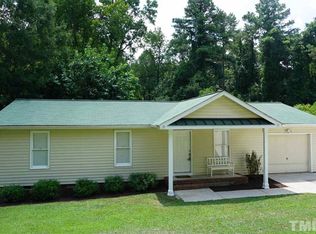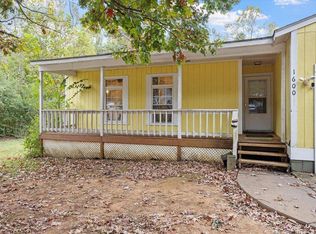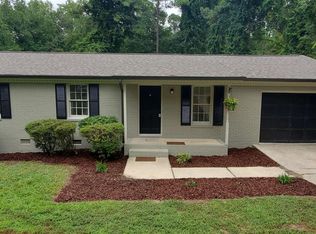Ranch home with great potential. 3 Bedroom, 2 full baths. Large fenced back yard with hardwood trees. Large screened porch and adjacent deck. Wide front porch. New Roof and other improvements made from appraisal feedback. Great opportunity for rental income or renovate. Excellent location with easy access to 440, I-40 & US70. Convenient to downtown Raleigh and Walnut Creek. $1500 flooring allowance offered.
This property is off market, which means it's not currently listed for sale or rent on Zillow. This may be different from what's available on other websites or public sources.


