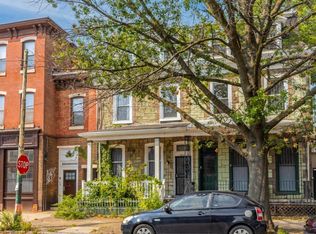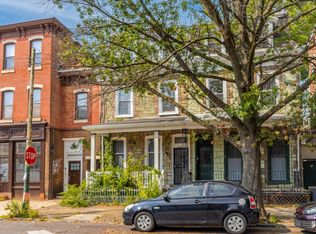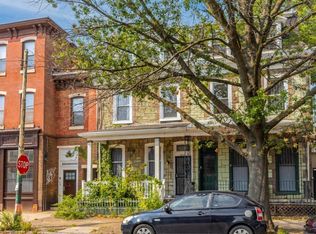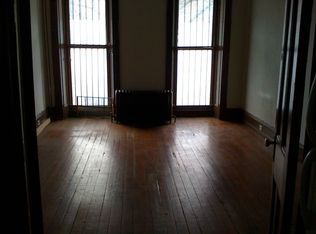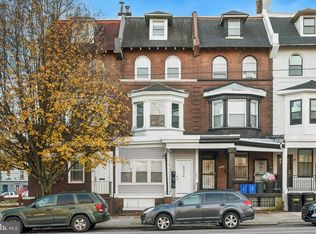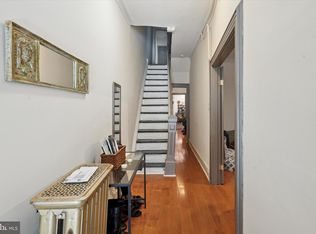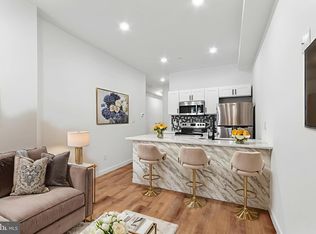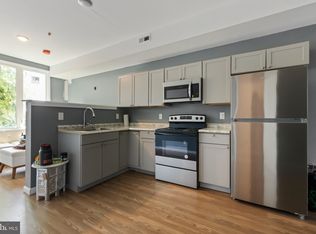Prime RM1 Multi-Unit Investment Opportunity in University City! Welcome to 3813 Baring Street, a well-maintained triplex in the heart of University City, offering three income-generating rental units. Located just minutes from University of Pennsylvania, Drexel University, parks, dining, and public transportation, this property is a fantastic opportunity for investors or future owner-occupants looking for rental income. Unit 1 is a spacious first-floor apartment with one bedroom, a bonus room, and one bathroom. The unit features hardwood floors, in-unit laundry, and a private backyard. The bonus room offers versatility and is usages mostly as a 2nd bedroom but can be home office or guest space, and the updated kitchen provides ample storage. Private back yard and Basement storage included. Unit 2 is a cozy second-floor apartment with two bedrooms and one bathroom. This unit features laminate flooring, large windows, and a decorative faux mantle. Enjoy the convenience of central air, in-unit laundry, a modern kitchen, and a small outdoor deck – perfect for fresh air and relaxation. Unit 3 is a charming and well-maintained studio apartment. This unit features ample natural light, laminate flooring, and an updated kitchen with plenty of storage. This fully leased property offers a prime location with easy access to universities, Center City, and major transit routes. Don't miss out on this turnkey investment in one of Philadelphia’s most sought-after rental markets! One quarter of property management services is being offered for transfer to the new owner. Schedule your showing today!
For sale
$600,000
3813 Baring St, Philadelphia, PA 19104
4beds
3baths
2,758sqft
Est.:
Townhouse
Built in 1930
-- sqft lot
$-- Zestimate®
$218/sqft
$-- HOA
What's special
Private backyardPlenty of storageAmple natural lightIn-unit laundryLarge windowsHardwood floorsDecorative faux mantle
- 260 days |
- 314 |
- 20 |
Zillow last checked: 8 hours ago
Listing updated: November 10, 2025 at 06:21am
Listed by:
Deneen Sweeney 484-888-3177,
Keller Williams Real Estate - West Chester 6103995100,
Listing Team: Ciprani Sweeney Team, Co-Listing Team: Ciprani Sweeney Team,Co-Listing Agent: Casey L Daneker 215-219-4482,
Keller Williams Real Estate - West Chester
Source: Bright MLS,MLS#: PAPH2456896
Tour with a local agent
Facts & features
Interior
Bedrooms & bathrooms
- Bedrooms: 4
- Bathrooms: 3
Basement
- Area: 0
Heating
- Forced Air, Natural Gas
Cooling
- Central Air, Natural Gas
Appliances
- Included: Microwave, Built-In Range, Dishwasher, Disposal, Dryer, Energy Efficient Appliances, Refrigerator, Cooktop, Stainless Steel Appliance(s), Washer, Electric Water Heater
Features
- Flooring: Hardwood, Laminate
- Basement: Unfinished
- Has fireplace: No
Interior area
- Total structure area: 2,758
- Total interior livable area: 2,758 sqft
Video & virtual tour
Property
Parking
- Parking features: None
Accessibility
- Accessibility features: None
Features
- Pool features: None
Lot
- Size: 2,420 Square Feet
- Dimensions: 23.00 x 62.00
Details
- Additional structures: Above Grade, Below Grade
- Parcel number: 241174100
- Zoning: RM1
- Special conditions: Standard
Construction
Type & style
- Home type: MultiFamily
- Architectural style: Other
- Property subtype: Townhouse
Materials
- Masonry
- Foundation: Stone
Condition
- New construction: No
- Year built: 1930
- Major remodel year: 2018
Utilities & green energy
- Electric: Circuit Breakers, 200+ Amp Service
- Sewer: Public Sewer
- Water: Public
Community & HOA
Location
- Region: Philadelphia
- Municipality: PHILADELPHIA
Financial & listing details
- Price per square foot: $218/sqft
- Tax assessed value: $857,000
- Annual tax amount: $11,996
- Date on market: 3/28/2025
- Listing agreement: Exclusive Right To Sell
- Listing terms: Cash,Conventional,FHA,VA Loan
- Ownership: Fee Simple
Estimated market value
Not available
Estimated sales range
Not available
$1,700/mo
Price history
Price history
| Date | Event | Price |
|---|---|---|
| 9/9/2025 | Price change | $600,000-4%$218/sqft |
Source: | ||
| 7/28/2025 | Price change | $625,000-3.8%$227/sqft |
Source: | ||
| 3/28/2025 | Listed for sale | $650,000+13%$236/sqft |
Source: | ||
| 4/24/2023 | Listing removed | -- |
Source: Zillow Rentals Report a problem | ||
| 4/3/2023 | Listed for rent | $1,500$1/sqft |
Source: Zillow Rentals Report a problem | ||
Public tax history
Public tax history
| Year | Property taxes | Tax assessment |
|---|---|---|
| 2025 | $11,996 +118.6% | $857,000 +118.6% |
| 2024 | $5,489 | $392,100 |
| 2023 | $5,489 +16.5% | $392,100 |
Find assessor info on the county website
BuyAbility℠ payment
Est. payment
$3,514/mo
Principal & interest
$2904
Property taxes
$400
Home insurance
$210
Climate risks
Neighborhood: Powelton
Nearby schools
GreatSchools rating
- 6/10Powel Samuel SchoolGrades: K-4Distance: 0.3 mi
- 4/10Science Leadership Academy Middle SchoolGrades: 5-8Distance: 0.3 mi
- 2/10West Philadelphia High SchoolGrades: 9-12Distance: 1.2 mi
Schools provided by the listing agent
- District: Philadelphia City
Source: Bright MLS. This data may not be complete. We recommend contacting the local school district to confirm school assignments for this home.
- Loading
- Loading
