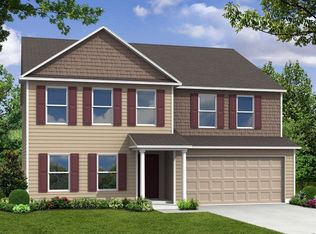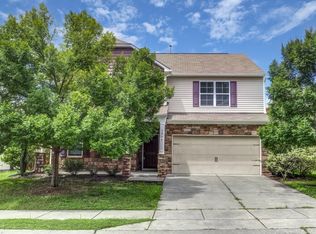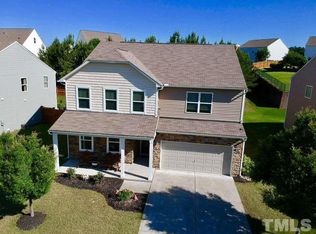Beautiful, spacious & charming plan located just minutes from 540 access. Home boasts over 3,000 sq ft w/ 4 bedrooms, 3 full bathrooms, a Master suite w/ sitting room, huge walk-in closet, dual vanities, soaking tub & sep shower! First floor features sep. dining room, breakfast nook, living room, bedroom w/ full bath & a total cook's kitchen! Kitchen features ceramic tile backsplash, granite tops, tons of cabinets, pantry & more! This home even has a loft, laundry room & fenced yard! WOW! Make this home!
This property is off market, which means it's not currently listed for sale or rent on Zillow. This may be different from what's available on other websites or public sources.


