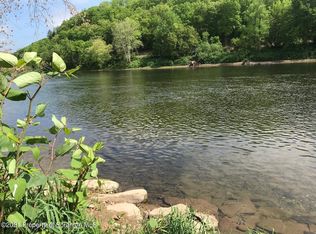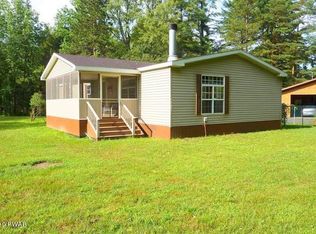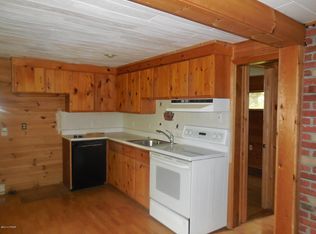Sold for $425,000 on 07/31/23
$425,000
3812C River Rd, Equinunk, PA 18417
3beds
1,392sqft
Single Family Residence
Built in 1966
0.52 Acres Lot
$492,600 Zestimate®
$305/sqft
$1,730 Estimated rent
Home value
$492,600
$438,000 - $552,000
$1,730/mo
Zestimate® history
Loading...
Owner options
Explore your selling options
What's special
Imagine waking up every morning to an incredible view of the beautiful Delaware River! This 3 BR/2bath riverfront home is ideally situated on a terrific fishing eddy, north of Hankins Rapids, south of Kellam's Bridge. What a great opportunity for a lucrative Airbnb! The home has a screened-in porch which faces the water, and a fire pit & lush yard for enjoying nature. Inside, find the kitchen, LR, with efficient Jotul LP gas stove, BR, 1 full bath and a laundry/utility room. Upstairs, a wall of windows greets you in the family room overlooking the river. There are 2 BR and a full bath here. This place holds a crowd! Comes fully furnished, so move right in or start renting it out. Privacy fence, 15 min to Callicoon, NY, 30 min to Honesdale, PA. if you MUST leave this paradise!, Beds Description: 2+BED 2nd, Beds Description: 1Bed1st, Baths: 1 Bath Level 1, Baths: 1 Bath Level 2
Zillow last checked: 8 hours ago
Listing updated: September 04, 2024 at 10:22pm
Listed by:
Lynne Freda 845-701-2693,
Matthew J. Freda Real Estate, Inc.
Bought with:
Cathleen Breen, ABR004875
Eagle Valley Realty
Source: PWAR,MLS#: PW231241
Facts & features
Interior
Bedrooms & bathrooms
- Bedrooms: 3
- Bathrooms: 2
- Full bathrooms: 2
Bedroom 1
- Description: Main floor bedroom or use as office
- Area: 76.5
- Dimensions: 9 x 8.5
Bedroom 2
- Description: One of 2 upstairs bedrooms
- Area: 121
- Dimensions: 11 x 11
Bedroom 3
- Description: 2nd of 2 upstairs bedrooms
- Area: 121
- Dimensions: 11 x 11
Bathroom 1
- Area: 35
- Dimensions: 7 x 5
Bathroom 2
- Area: 52.5
- Dimensions: 7.5 x 7
Family room
- Description: Overlooking the river. AMAZING VIEWS!
- Area: 483
- Dimensions: 23 x 21
Kitchen
- Description: Has LP gas fireplace which heats whole downstairs
- Area: 155.25
- Dimensions: 13.5 x 11.5
Laundry
- Area: 76.5
- Dimensions: 9 x 8.5
Living room
- Description: Adjoins kitchen, opens to screen porch
- Area: 108
- Dimensions: 13.5 x 8
Heating
- Baseboard, Propane, Hot Water, Electric
Cooling
- Ceiling Fan(s)
Appliances
- Included: Dryer, Washer, Refrigerator, Gas Oven, Electric Range, Electric Oven, Dishwasher
Features
- Eat-in Kitchen
- Basement: Crawl Space
- Has fireplace: Yes
- Fireplace features: Propane
Interior area
- Total structure area: 1,392
- Total interior livable area: 1,392 sqft
Property
Features
- Levels: Two
- Stories: 2
- Patio & porch: Patio, Screened, Porch
- Exterior features: Outdoor Grill
- Has view: Yes
- Waterfront features: River Front, Waterfront
- Body of water: Delaware River
Lot
- Size: 0.52 Acres
- Dimensions: 100 x 247 x 100 x 218
- Features: Cleared, Views, Level
Details
- Additional structures: Outbuilding, Storage
- Parcel number: 15000130020
- Zoning description: Residential
Construction
Type & style
- Home type: SingleFamily
- Architectural style: Contemporary
- Property subtype: Single Family Residence
Materials
- Wood Siding
- Roof: Metal
Condition
- Year built: 1966
Utilities & green energy
- Sewer: Septic Tank
- Water: Well
Community & neighborhood
Security
- Security features: Smoke Detector(s)
Location
- Region: Equinunk
- Subdivision: None
HOA & financial
HOA
- Has HOA: No
Other
Other facts
- Road surface type: Other
Price history
| Date | Event | Price |
|---|---|---|
| 7/31/2023 | Sold | $425,000-5.3%$305/sqft |
Source: | ||
| 6/27/2023 | Pending sale | $449,000$323/sqft |
Source: | ||
| 5/25/2023 | Price change | $449,000-2.2%$323/sqft |
Source: | ||
| 5/4/2023 | Listed for sale | $459,000+39.5%$330/sqft |
Source: | ||
| 7/22/2011 | Listing removed | $329,000$236/sqft |
Source: Klimchok Real Estate, LLC #09-4732 | ||
Public tax history
Tax history is unavailable.
Neighborhood: 18417
Nearby schools
GreatSchools rating
- 7/10Damascus Area SchoolGrades: PK-8Distance: 8.1 mi
- 8/10Honesdale High SchoolGrades: 9-12Distance: 19.4 mi

Get pre-qualified for a loan
At Zillow Home Loans, we can pre-qualify you in as little as 5 minutes with no impact to your credit score.An equal housing lender. NMLS #10287.


