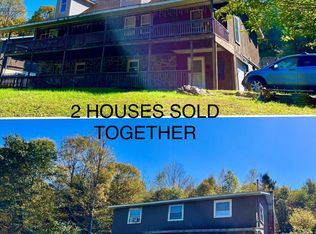RIVERFRONT RANCH ON THE WILD AND SCENIC DELAWARE RIVER! Take advantage of this rare opportunity and start enjoying river living this Summer! Property features 124' feet of private easy river access for prime fishing and other water sports on the Upper Delaware. Views are magnificent from every angle, especially the covered porch where you'll likely enjoy relaxing conversations over coffee with friends and family. Home offers easy one-level living with an unfinished basement for storage or future expansion plus attached garage. Picnic in the gazebo before you drop your tubes in the river and float away! This is a once in a lifetime chance to take in all the river has to give...This setting truly is surreal.
This property is off market, which means it's not currently listed for sale or rent on Zillow. This may be different from what's available on other websites or public sources.

