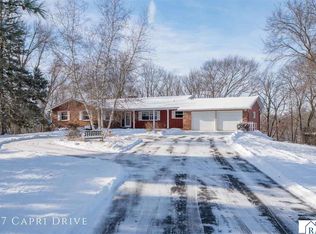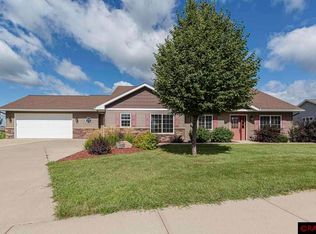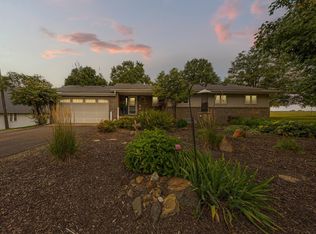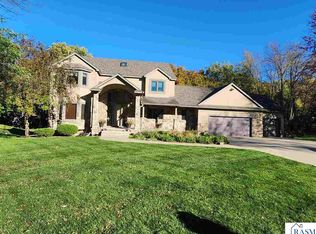Welcome home to your very own 3.12 acre retreat. Tucked into a wooded tree line in a rural subdivision in North Mankato. This home offers generous space inside and out. Beginning with a roomy foyer which will lead you to a cozy sitting area, which could also be a lovely formal dining room complete with French doors. Looking for a place for all your family and friends to gather, you will appreciate the sprawling kitchen with newer cabinets, offering pull out drawers and some customization features. The large island is ideal for prepping and gathering. The casual dining area offers access to the deck and patio, perfect for grilling and appreciating the stunning views. The living room will also offer these pretty views while cozying up to the gas fireplace. Upstairs you will find four generous sized bedrooms, great closet space and a full bathroom loads of storage in hall closets and linen areas. The primary suite is a true retreat. Oversized room, expansive walk-in closet, en-suite bathroom and a darling sitting room. Great for reading, hobbies or more storage. One of the most important areas- the garage entry is super spacious with a large coat closet. Off the rear entry is a separate laundry area. Note: This garage is 44’ deep, with capacity for four vehicles and room for tools and toys. The finished basement offers high ceilings, the fifth bedroom, bathroom, space to relax, work and play. There is even more storage in the full-length wall closets and in the mechanical area. This home has been carefully maintained. The roof is only 8 years old, the septic system was installed September 2025.
Contngnt-home inspection
Price cut: $30K (10/17)
$599,900
38124 Honeysuckle Ln, North Mankato, MN 56003
5beds
3,864sqft
Est.:
Single Family Residence
Built in 1994
3.12 Acres Lot
$589,400 Zestimate®
$155/sqft
$-- HOA
What's special
Gas fireplaceLarge islandCozy sitting areaLoads of storagePull out drawersCasual dining areaDarling sitting room
- 88 days |
- 602 |
- 19 |
Zillow last checked: 8 hours ago
Listing updated: December 09, 2025 at 12:13pm
Listed by:
REBECCA THATE,
Re/Max Advantage Plus Mankato
Source: RASM,MLS#: 7038573
Tour with a local agent
Facts & features
Interior
Bedrooms & bathrooms
- Bedrooms: 5
- Bathrooms: 4
- Full bathrooms: 1
- 3/4 bathrooms: 2
- 1/2 bathrooms: 1
Bedroom
- Description: Walk-In Closet and 13'3x8'9 Sitting Room
- Level: Upper
- Area: 234.08
- Dimensions: 13.25 x 17.67
Bedroom 1
- Level: Upper
- Area: 138.13
- Dimensions: 14.17 x 9.75
Bedroom 2
- Description: Walk-in Closet
- Level: Upper
- Area: 155.13
- Dimensions: 12.75 x 12.17
Bedroom 3
- Description: Walk-in Closet
- Level: Upper
- Area: 140.23
- Dimensions: 13.25 x 10.58
Bedroom 4
- Level: Basement
- Area: 211.75
- Dimensions: 12.83 x 16.5
Dining room
- Features: Combine with Kitchen, Eat-in Kitchen, Formal Dining Room
- Level: Main
- Area: 161.21
- Dimensions: 12.17 x 13.25
Family room
- Level: Main
- Area: 224.93
- Dimensions: 13.17 x 17.08
Kitchen
- Level: Main
- Area: 199.85
- Dimensions: 15.08 x 13.25
Living room
- Level: Main
- Area: 237.71
- Dimensions: 13.58 x 17.5
Heating
- Forced Air, Propane - Tank Rented
Cooling
- Central Air
Appliances
- Included: Dishwasher, Dryer, Microwave, Range, Refrigerator, Washer, Gas Water Heater, Water Softener Owned
- Laundry: Main Level
Features
- Ceiling Fan(s), Hot Tub, Kitchen Center Island, Natural Woodwork, Walk-In Closet(s), Bath Description: 3/4 Basement, 3/4 Primary, Main Floor 1/2 Bath, Private Primary, Upper Level Bath, 3+ Same Floor Bedrooms(L)
- Flooring: Hardwood, Tile
- Basement: Finished,Block,Full
- Has fireplace: Yes
- Fireplace features: Living Room
Interior area
- Total structure area: 3,606
- Total interior livable area: 3,864 sqft
- Finished area above ground: 2,576
- Finished area below ground: 1,030
Video & virtual tour
Property
Parking
- Total spaces: 4
- Parking features: Attached, Tandem, Garage Door Opener
- Attached garage spaces: 4
Features
- Levels: Two
- Stories: 2
- Patio & porch: Deck, Patio
Lot
- Size: 3.12 Acres
- Dimensions: 153 x 807 x 231 x 719
- Features: Cul-De-Sac, Tree Coverage - Medium
Details
- Foundation area: 1288
- Parcel number: 01.571.0160
Construction
Type & style
- Home type: SingleFamily
- Property subtype: Single Family Residence
Materials
- Frame/Wood, Brick, Metal Siding
- Roof: Asphalt
Condition
- Previously Owned
- New construction: No
- Year built: 1994
Utilities & green energy
- Sewer: Private Sewer
- Water: Shared
Community & HOA
Location
- Region: North Mankato
Financial & listing details
- Price per square foot: $155/sqft
- Tax assessed value: $534,400
- Annual tax amount: $5,090
- Date on market: 9/13/2025
- Listing terms: Cash,Conventional,DVA,FHA
- Road surface type: Paved
Estimated market value
$589,400
$560,000 - $619,000
$3,239/mo
Price history
Price history
| Date | Event | Price |
|---|---|---|
| 10/17/2025 | Price change | $599,900-4.8%$155/sqft |
Source: | ||
| 9/13/2025 | Listed for sale | $629,900+51.8%$163/sqft |
Source: | ||
| 4/1/2020 | Sold | $415,000-5.2%$107/sqft |
Source: | ||
| 10/19/2019 | Price change | $437,700-2.7%$113/sqft |
Source: AMERICAN WAY REALTY #7020777 Report a problem | ||
| 8/9/2019 | Listed for sale | $449,900$116/sqft |
Source: American Way Realty #5227554 Report a problem | ||
Public tax history
Public tax history
| Year | Property taxes | Tax assessment |
|---|---|---|
| 2024 | $4,826 -1.1% | $534,400 +7.1% |
| 2023 | $4,878 +2.7% | $498,900 |
| 2022 | $4,748 +2.7% | $498,900 +18% |
Find assessor info on the county website
BuyAbility℠ payment
Est. payment
$3,690/mo
Principal & interest
$2920
Property taxes
$560
Home insurance
$210
Climate risks
Neighborhood: 56003
Nearby schools
GreatSchools rating
- 6/10Hoover Elementary SchoolGrades: K-5Distance: 3.5 mi
- 7/10Dakota Meadows Junior High SchoolGrades: 6-8Distance: 2.5 mi
- 8/10Mankato West Senior High SchoolGrades: 9-12Distance: 4.3 mi
Schools provided by the listing agent
- Elementary: Hoover
- Middle: Dakota Meadows
- High: Mankato West
- District: Mankato #77
Source: RASM. This data may not be complete. We recommend contacting the local school district to confirm school assignments for this home.
- Loading
- Loading




