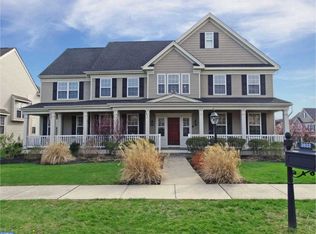Rarely available, this desirable Dorchester model in Windsor Square is beautifully situated in a quiet spot near the gazebo park and backing to trees. Stately brick front with full length porch offers exceptional curb appeal and a relaxing spot to enjoy a peaceful morning coffee. An expanse of gleaming hardwood floors greets you upon entry to the foyer and are visible throughout the open floor plan of the first level. Notice the extensive trim detail including wainscoting, chair rails, crown molding & picture box trims. The heart of the home is the open concept kitchen, family & breakfast room providing lots of space for family and guests to mingle with overflow onto the lovely paver patio in fine weather. The kitchen with granite counters has loads of cabinetry, a huge center island with counter seating and adjoins the sunny breakfast room and soaring two story family room. Be sure to look up at the picture windows to enjoy the view of the trees which are beautiful in every season! The first floor also features an office and laundry room, both conveniently tucked away in the rear. Upstairs, the master suite has a separate sitting room, a luxurious bathroom with upgraded tile, soaking tub and shower with dual shower heads. 3 generously sized additional bedrooms including a princess suite w/ private bath, a wonderful loft space (great for family night, study area or hobbies) along with a dramatic balcony overlook complete the second floor. Full finished, walk-up basement provides plenty of extra living space for all kinds of fun with multipurpose room, exercise area, counter-top wet bar and half bath. This is a wonderful opportunity to experience community style living, plus the benefits of proximity to Doylestown, New Hope and Newtown boroughs for shopping, culture, activities & dining. Make your appointment to see this lovely home today!
This property is off market, which means it's not currently listed for sale or rent on Zillow. This may be different from what's available on other websites or public sources.

