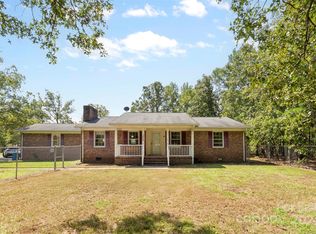Closed
$215,000
3812 Taxahaw Rd, Lancaster, SC 29720
3beds
1,634sqft
Single Family Residence
Built in 1977
3.58 Acres Lot
$217,800 Zestimate®
$132/sqft
$1,775 Estimated rent
Home value
$217,800
$196,000 - $242,000
$1,775/mo
Zestimate® history
Loading...
Owner options
Explore your selling options
What's special
Nestled on a serene 3.58-acre wooded corner lot, this 3-bedroom, 2-bath home offers incredible potential for those looking to create their dream retreat. The property features a welcoming front porch, two charming balconies, a detached garage/workshop, and a gazebo, all surrounded by mature trees for added privacy. Inside, the main-level primary bedroom provides convenience, while the sunroom invites natural light and peaceful views. The spacious living room boasts vaulted ceilings and a cozy wood-burning stove, perfect for gathering with family and friends. While the home does need some work, it offers an excellent opportunity to renovate and make it your own. Being sold in as-is condition.
Zillow last checked: 8 hours ago
Listing updated: December 03, 2024 at 03:05pm
Listing Provided by:
Lee Hamilton lee.hamilton@allentate.com,
Howard Hanna Allen Tate Rock Hill
Bought with:
Sheila Hinson
Southern Properties Realty
Source: Canopy MLS as distributed by MLS GRID,MLS#: 4183701
Facts & features
Interior
Bedrooms & bathrooms
- Bedrooms: 3
- Bathrooms: 2
- Full bathrooms: 2
- Main level bedrooms: 1
Primary bedroom
- Level: Main
Primary bedroom
- Level: Main
Bedroom s
- Level: Upper
Bedroom s
- Level: Upper
Bathroom full
- Level: Main
Bathroom full
- Level: Upper
Bathroom full
- Level: Main
Bathroom full
- Level: Upper
Dining area
- Level: Main
Dining area
- Level: Main
Kitchen
- Level: Main
Kitchen
- Level: Main
Living room
- Level: Main
Living room
- Level: Main
Sunroom
- Level: Main
Sunroom
- Level: Main
Heating
- Central
Cooling
- Ceiling Fan(s), Central Air
Appliances
- Included: Dishwasher, Electric Cooktop, Electric Oven, Microwave, Tankless Water Heater, Wall Oven
- Laundry: Laundry Closet
Features
- Soaking Tub
- Flooring: Laminate, Tile
- Has basement: No
- Fireplace features: Living Room, Wood Burning Stove
Interior area
- Total structure area: 1,634
- Total interior livable area: 1,634 sqft
- Finished area above ground: 1,634
- Finished area below ground: 0
Property
Parking
- Total spaces: 4
- Parking features: Detached Carport, Driveway, Detached Garage, Garage on Main Level
- Garage spaces: 2
- Carport spaces: 2
- Covered spaces: 4
- Has uncovered spaces: Yes
Features
- Levels: One and One Half
- Stories: 1
- Patio & porch: Balcony, Front Porch
Lot
- Size: 3.58 Acres
- Features: Corner Lot, Wooded
Details
- Additional structures: Gazebo
- Parcel number: 0079L0B001.00
- Zoning: MDR
- Special conditions: Standard
Construction
Type & style
- Home type: SingleFamily
- Property subtype: Single Family Residence
Materials
- Brick Partial, Wood
- Foundation: Crawl Space
Condition
- New construction: No
- Year built: 1977
Utilities & green energy
- Sewer: Septic Installed
- Water: County Water
Community & neighborhood
Location
- Region: Lancaster
- Subdivision: None
Other
Other facts
- Listing terms: Cash,Conventional
- Road surface type: Asphalt, Paved
Price history
| Date | Event | Price |
|---|---|---|
| 11/26/2024 | Sold | $215,000-2.2%$132/sqft |
Source: | ||
| 9/18/2024 | Pending sale | $219,900$135/sqft |
Source: | ||
| 9/16/2024 | Listed for sale | $219,900$135/sqft |
Source: | ||
Public tax history
| Year | Property taxes | Tax assessment |
|---|---|---|
| 2024 | $1,805 +0.1% | $5,224 |
| 2023 | $1,804 +2% | $5,224 |
| 2022 | $1,768 | $5,224 |
Find assessor info on the county website
Neighborhood: 29720
Nearby schools
GreatSchools rating
- 8/10Buford Elementary SchoolGrades: PK-5Distance: 3.9 mi
- 3/10A. R. Rucker Middle SchoolGrades: 6-8Distance: 5.4 mi
- 6/10Buford High SchoolGrades: 9-12Distance: 3.8 mi
Schools provided by the listing agent
- Elementary: Buford
- Middle: A.R. Rucker
- High: Buford
Source: Canopy MLS as distributed by MLS GRID. This data may not be complete. We recommend contacting the local school district to confirm school assignments for this home.
Get a cash offer in 3 minutes
Find out how much your home could sell for in as little as 3 minutes with a no-obligation cash offer.
Estimated market value$217,800
Get a cash offer in 3 minutes
Find out how much your home could sell for in as little as 3 minutes with a no-obligation cash offer.
Estimated market value
$217,800
