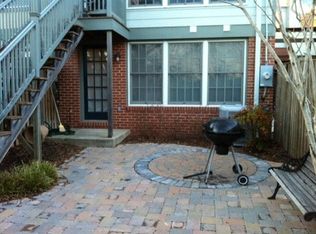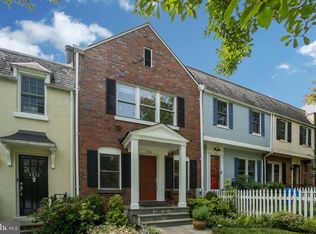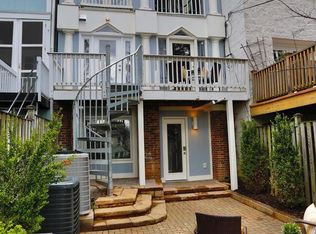Sold for $1,525,000
$1,525,000
3812 T St NW, Washington, DC 20007
4beds
2,311sqft
Townhouse
Built in 1926
2,281 Square Feet Lot
$1,632,700 Zestimate®
$660/sqft
$7,065 Estimated rent
Home value
$1,632,700
$1.53M - $1.73M
$7,065/mo
Zestimate® history
Loading...
Owner options
Explore your selling options
What's special
Offer deadline: Tues, 3/28 at 10AM. Set in the coveted neighborhood of Burleith, this three-story row home is the perfect blend of modern convenience and classic charm! Bumped out on all three levels, this home includes spacious rooms throughout, while still leaving plenty of outdoor space for a comfortable yard with a flagstone patio and off-street parking. A refreshed kitchen with granite countertops, stainless steel appliances, and newly refreshed cabinets, is central to the main level of this lovely home. Just inside the front door, the living space includes a large formal living room with working fireplace and newly refinished hardwood floors. A dining room off the back of the kitchen is fully faced with windows, oriented due south, allowing for plenty of light. Upstairs, the primary bedroom has the advantage of the same light with the added benefit of a view over the neighboring rooftops and trees. Multiple closets and bathroom with dual vanities round out a lovely primary suite. Two other unique bedrooms on the upper level share a bright, full bathroom with skylight. The lower level of the home features a flexible space for hosting guests, day-to-day fun, an office or possible in-law suite. Walking distance Georgetown University and just a short distance to the shops and amenities on Wisconsin Ave, this special home is not to be missed!
Zillow last checked: 8 hours ago
Listing updated: April 19, 2024 at 12:02am
Listed by:
Tyler Jeffrey 202-746-2319,
Washington Fine Properties, LLC,
Listing Team: The Robert & Tyler Team, Co-Listing Team: The Robert & Tyler Team,Co-Listing Agent: Robert Crawford 202-841-6170,
Washington Fine Properties, LLC
Bought with:
Pamela Potolicchio, SP94995
Long & Foster Real Estate, Inc.
Source: Bright MLS,MLS#: DCDC2088746
Facts & features
Interior
Bedrooms & bathrooms
- Bedrooms: 4
- Bathrooms: 3
- Full bathrooms: 3
Basement
- Area: 726
Heating
- Radiator, Natural Gas
Cooling
- Central Air, Electric
Appliances
- Included: Gas Water Heater
- Laundry: Dryer In Unit, Washer In Unit
Features
- Basement: Finished
- Number of fireplaces: 1
Interior area
- Total structure area: 2,311
- Total interior livable area: 2,311 sqft
- Finished area above ground: 1,585
- Finished area below ground: 726
Property
Parking
- Total spaces: 1
- Parking features: Off Street
Accessibility
- Accessibility features: None
Features
- Levels: Three
- Stories: 3
- Pool features: None
Lot
- Size: 2,281 sqft
- Features: Urban Land-Sassafras-Chillum
Details
- Additional structures: Above Grade, Below Grade
- Parcel number: 1311//0064
- Zoning: ABC123
- Special conditions: Standard
Construction
Type & style
- Home type: Townhouse
- Architectural style: Colonial
- Property subtype: Townhouse
Materials
- Brick
- Foundation: Other
Condition
- New construction: No
- Year built: 1926
Utilities & green energy
- Sewer: Public Sewer
- Water: Public
Community & neighborhood
Location
- Region: Washington
- Subdivision: Burleith
Other
Other facts
- Listing agreement: Exclusive Right To Sell
- Ownership: Fee Simple
Price history
| Date | Event | Price |
|---|---|---|
| 4/24/2023 | Sold | $1,525,000+13%$660/sqft |
Source: | ||
| 3/28/2023 | Pending sale | $1,350,000$584/sqft |
Source: | ||
| 3/23/2023 | Listed for sale | $1,350,000+16.9%$584/sqft |
Source: | ||
| 3/24/2021 | Listing removed | -- |
Source: Owner Report a problem | ||
| 6/7/2019 | Listing removed | $1,850$1/sqft |
Source: Owner Report a problem | ||
Public tax history
| Year | Property taxes | Tax assessment |
|---|---|---|
| 2025 | $10,510 +9.7% | $1,480,250 +21.9% |
| 2024 | $9,579 +3.8% | $1,213,950 +3.8% |
| 2023 | $9,231 +6.2% | $1,170,050 +6.2% |
Find assessor info on the county website
Neighborhood: Burleith
Nearby schools
GreatSchools rating
- 10/10Hyde-Addison Elementary SchoolGrades: PK-5Distance: 0.7 mi
- 6/10Hardy Middle SchoolGrades: 6-8Distance: 0.3 mi
- 7/10Jackson-Reed High SchoolGrades: 9-12Distance: 2.4 mi
Schools provided by the listing agent
- District: District Of Columbia Public Schools
Source: Bright MLS. This data may not be complete. We recommend contacting the local school district to confirm school assignments for this home.
Get pre-qualified for a loan
At Zillow Home Loans, we can pre-qualify you in as little as 5 minutes with no impact to your credit score.An equal housing lender. NMLS #10287.
Sell with ease on Zillow
Get a Zillow Showcase℠ listing at no additional cost and you could sell for —faster.
$1,632,700
2% more+$32,654
With Zillow Showcase(estimated)$1,665,354


