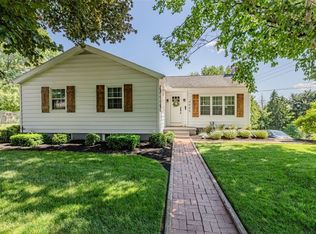Lovingly maintained by the original owner, this spacious brick home offers many features that are sure to please! Enjoy the updated windows, furnace, a/c, water tank, electrical service, and kitchen flooring. The living room is very large and has a stone mantel fireplace, 2 beautiful bay windows that frame the entry and hardwood floors beneath the carpet. The dining room is open to the kitchen and gives the space flexibility. From the kitchen is a fantastic brick 3-season room with a built-in grill vented to the outside! The main level of the home also features a bedroom or den and full bathroom. Upstairs are 3 additional bedrooms and a large walk-in closet in the hallway. The lower level is extremely spacious with a brick mantel fireplace, additional room for canning or storage of any kind, laundry with double sink, and a full bath. Step out into the lush park-like backyard, perfect for barbecues or whatever outdoor activities you like! They don't make them like this anymore!
This property is off market, which means it's not currently listed for sale or rent on Zillow. This may be different from what's available on other websites or public sources.

