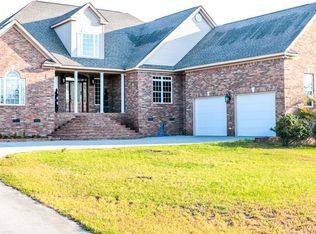Sold for $385,000 on 05/03/24
$385,000
3812 SHILOH CHURCH Road, Aiken, SC 29805
3beds
2,790sqft
Single Family Residence
Built in 2006
2.06 Acres Lot
$419,400 Zestimate®
$138/sqft
$2,787 Estimated rent
Home value
$419,400
$390,000 - $453,000
$2,787/mo
Zestimate® history
Loading...
Owner options
Explore your selling options
What's special
Beautifal home in a country setting on 2 acres! Master suite has large walk in closet with tall windows. Master bath has garden tub, double vanity, separate show, walkin closets and beautifal tile floors; bonus room and large bonus/4th bedroom upstairs; large eat in kitchen with tile floors and movable island; 18x12 hobby room/laundry room recently added. Cabinet and TV box in living room; real hardwood floors in living room, dining room and hallway;2 car garage. Inground salt water pool by Alewine with new liner. Large storage shed; Horses are allowed. A true must see!
Zillow last checked: 8 hours ago
Listing updated: December 29, 2024 at 01:23am
Listed by:
Brian Grant 706-833-6872,
Savannah Lakes Village Real Estate
Bought with:
Cathy Mitchell, 413976
Evans Real Estate Group
Source: Hive MLS,MLS#: 523312
Facts & features
Interior
Bedrooms & bathrooms
- Bedrooms: 3
- Bathrooms: 4
- Full bathrooms: 3
- 1/2 bathrooms: 1
Primary bedroom
- Level: Lower
- Dimensions: 14 x 12
Bedroom 2
- Level: Lower
- Dimensions: 11 x 11
Bedroom 3
- Level: Lower
- Dimensions: 11 x 11
Bonus room
- Level: Upper
- Dimensions: 12 x 16
Breakfast room
- Level: Lower
- Dimensions: 6 x 4
Dining room
- Level: Lower
- Dimensions: 10 x 9
Other
- Level: Lower
- Dimensions: 3 x 2
Kitchen
- Level: Lower
- Dimensions: 11 x 10
Laundry
- Level: Lower
- Dimensions: 10 x 12
Living room
- Level: Lower
- Dimensions: 16 x 20
Pantry
- Level: Lower
- Dimensions: 4 x 2
Heating
- Electric, Fireplace(s)
Cooling
- Ceiling Fan(s), Central Air
Appliances
- Included: Built-In Microwave, Dishwasher, Electric Range
Features
- Blinds, Cable Available, Recently Painted, Security System, See Remarks, Split Bedroom, Walk-In Closet(s), Electric Dryer Hookup
- Flooring: Carpet, Hardwood, Laminate, Vinyl
- Attic: Pull Down Stairs
- Number of fireplaces: 1
- Fireplace features: See Remarks
Interior area
- Total structure area: 2,790
- Total interior livable area: 2,790 sqft
Property
Parking
- Parking features: Concrete, Parking Pad
Features
- Levels: Bi-Level
- Patio & porch: Deck, Front Porch, Rear Porch, Stoop
- Exterior features: Insulated Windows
- Fencing: Fenced
Lot
- Size: 2.06 Acres
- Dimensions: 89,733
- Features: Landscaped
Details
- Additional structures: Outbuilding
- Parcel number: 1170008025
Construction
Type & style
- Home type: SingleFamily
- Architectural style: Split Level
- Property subtype: Single Family Residence
Materials
- Brick, Vinyl Siding
- Foundation: Crawl Space
- Roof: Composition
Condition
- Updated/Remodeled
- New construction: No
- Year built: 2006
Utilities & green energy
- Sewer: Septic Tank
- Water: Well
Community & neighborhood
Community
- Community features: See Remarks
Location
- Region: Aiken
- Subdivision: Tayler Ridge
HOA & financial
HOA
- Has HOA: No
Other
Other facts
- Listing agreement: Exclusive Right To Sell
- Listing terms: USDA Loan,VA Loan,Cash,Conventional,FHA,Lease Option
Price history
| Date | Event | Price |
|---|---|---|
| 5/3/2024 | Sold | $385,000-11.5%$138/sqft |
Source: | ||
| 3/6/2024 | Listing removed | -- |
Source: REALTORS® of Greater Augusta #523608 | ||
| 1/7/2024 | Pending sale | $435,000$156/sqft |
Source: | ||
| 12/20/2023 | Listed for rent | $1,800$1/sqft |
Source: REALTORS® of Greater Augusta #523608 | ||
| 12/8/2023 | Listed for sale | $435,000-4.4%$156/sqft |
Source: | ||
Public tax history
| Year | Property taxes | Tax assessment |
|---|---|---|
| 2025 | $5,800 +489.9% | $22,430 +104.5% |
| 2024 | $983 -0.2% | $10,970 |
| 2023 | $985 +2.6% | $10,970 -0.1% |
Find assessor info on the county website
Neighborhood: 29805
Nearby schools
GreatSchools rating
- 3/10J. D. Lever Elementary SchoolGrades: PK-5Distance: 1.7 mi
- NAAiken Middle SchoolGrades: 6-8Distance: 5.7 mi
- 4/10Aiken High SchoolGrades: 9-12Distance: 5.7 mi
Schools provided by the listing agent
- Elementary: J. D. Lever
- Middle: AIKEN MIDDLE SCHOOL
- High: AIKEN HIGH SCHOOL
Source: Hive MLS. This data may not be complete. We recommend contacting the local school district to confirm school assignments for this home.

Get pre-qualified for a loan
At Zillow Home Loans, we can pre-qualify you in as little as 5 minutes with no impact to your credit score.An equal housing lender. NMLS #10287.
