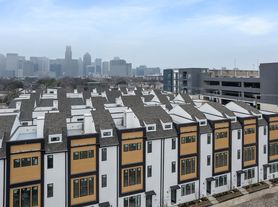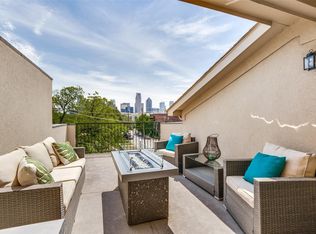Close to Dallas Theological Seminary, Baylor University Medical Center, Uptown and downtown Dallas, this newer (2020), FULLY FURNISHED condo is the epitome of urban living, seamlessly blending luxury and convenience against the backdrop of a breathtaking city skyline view. Featuring a beautiful gourmet kitchen with expansive island, sleek quartz countertops, two spacious bedrooms with ensuite bathrooms, and a private 2-car garage, it promises both comfort & convenience.
Its a little over a mile into downtown core of Dallas and Lower Greenville is a couple blocks away.
Lower Greenville provides a bustling, walkable neighborhood filled with local restaurants, bars and retail. The cross streets of Ross and Belmont form the epicenter known as "Lowest Greenville" with more than 25 establishments in a short few blocks radius. Continue up all the way to Mockingbird to "Upper Greenville" for even more local gems overlooking the street, that are always filled with young professions who work and live in the popular neighborhood
Deep Ellum is a walking distance as well. Known for music and food. Super popular area on the weekend. Deep Ellum features a lot of history and 400+ businesses, including 100+ bars and restaurants, 25 live music venues, galleries, maker spaces, theaters, diverse shops, and various personal services.
Knox-Henderson is a lively neighborhood in Dallas that perfectly blends the old with the new. It's a place where you'll find historic homes nestled among modern apartments and condos, offering a variety of housing options. The area is known for its shopping, with the high-end boutiques of Knox Street on one end and the more eclectic, vintage shops of Henderson Avenue on the other. The neighborhood is also home to Katy Trail, a popular spot for jogging and biking. Dining options are plentiful, with local favorites like Gemma, a rustic-chic spot for American fare, and Houndstooth Coffee, known for its artisanal brews. At night, the area comes alive with a vibrant bar scene, featuring spots like The Old Monk, a cozy pub with an extensive beer list. With its mix of charm, convenience, and energy, Knox-Henderson is a great neighborhood to call home in Dallas.
Utilities are included in renting this fully furnished Executive Rental. Minimum 90 days, its a month to month lease, we assume you're staying until you tell us you're leaving with a 30 day Notice To Vacate(NTV)
Townhouse for rent
Accepts Zillow applications
$4,200/mo
3812 San Jacinto St #204, Dallas, TX 75204
2beds
1,478sqft
Price may not include required fees and charges.
Townhouse
Available now
Small dogs OK
Central air
In unit laundry
Attached garage parking
Forced air
What's special
Fully furnished condoBreathtaking city skyline viewSleek quartz countertopsExpansive islandBeautiful gourmet kitchen
- 71 days |
- -- |
- -- |
Travel times
Facts & features
Interior
Bedrooms & bathrooms
- Bedrooms: 2
- Bathrooms: 3
- Full bathrooms: 3
Heating
- Forced Air
Cooling
- Central Air
Appliances
- Included: Dishwasher, Dryer, Microwave, Oven, Refrigerator, Washer
- Laundry: In Unit
Features
- Flooring: Carpet, Tile
- Furnished: Yes
Interior area
- Total interior livable area: 1,478 sqft
Property
Parking
- Parking features: Attached, Off Street
- Has attached garage: Yes
- Details: Contact manager
Features
- Exterior features: Heating system: Forced Air
Details
- Parcel number: 00C67310000300204
Construction
Type & style
- Home type: Townhouse
- Property subtype: Townhouse
Building
Management
- Pets allowed: Yes
Community & HOA
Location
- Region: Dallas
Financial & listing details
- Lease term: Sublet/Temporary
Price history
| Date | Event | Price |
|---|---|---|
| 9/13/2025 | Price change | $4,200-12.5%$3/sqft |
Source: Zillow Rentals | ||
| 8/1/2025 | Listed for rent | $4,800+65.5%$3/sqft |
Source: Zillow Rentals | ||
| 7/26/2025 | Listing removed | $2,900$2/sqft |
Source: Zillow Rentals | ||
| 7/25/2025 | Listing removed | $445,000$301/sqft |
Source: NTREIS #20886779 | ||
| 5/14/2025 | Listed for rent | $2,900$2/sqft |
Source: Zillow Rentals | ||

