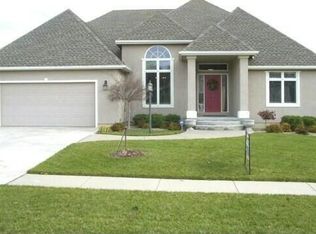Sold on 03/25/25
Price Unknown
3812 SW Trevino Ct, Topeka, KS 66610
4beds
3,142sqft
Single Family Residence, Residential
Built in 1995
0.37 Acres Lot
$455,300 Zestimate®
$--/sqft
$3,694 Estimated rent
Home value
$455,300
$428,000 - $487,000
$3,694/mo
Zestimate® history
Loading...
Owner options
Explore your selling options
What's special
On Berkshire Golf Course, a striking design on a tucked-away lot with views over a tiny creek behind. Off the beaten path (it's QUIET) in a small cul de sac just a hop and a skip from GreatLIFE pool and gym. Soaring ceilings, a walkout basement, a deck that's bigger than most living rooms, a deluxe kitchen (Bosch appliances), formal and informal living and dining plus rec room and hideaway office space, as well. Pet friendly finish with lots of hard surface flooring. There is a sense of privacy though neighbors are nearby. Thoughtfully designed with a creative flair, carefully updated, and lovingly maintained. Seller will review offers at 7pm on Tuesday, February 18.
Zillow last checked: 8 hours ago
Listing updated: March 27, 2025 at 09:58am
Listed by:
Helen Crow 785-817-8686,
Kirk & Cobb, Inc.,
Melissa Herdman 785-250-7020,
Kirk & Cobb, Inc.
Bought with:
Taylor Winkenwader, 00251123
Berkshire Hathaway First
Source: Sunflower AOR,MLS#: 237915
Facts & features
Interior
Bedrooms & bathrooms
- Bedrooms: 4
- Bathrooms: 3
- Full bathrooms: 2
- 1/2 bathrooms: 1
Primary bedroom
- Level: Main
- Dimensions: 18 x 10 + 12 x 5
Bedroom 2
- Level: Upper
- Area: 210
- Dimensions: 15 x 14
Bedroom 3
- Level: Upper
- Area: 143
- Dimensions: 13 x 11
Bedroom 4
- Level: Upper
- Area: 130
- Dimensions: 13 x 10
Other
- Level: Lower
- Dimensions: 15 x 11 (study)
Dining room
- Level: Main
- Area: 143
- Dimensions: 13 x 11
Family room
- Level: Main
- Area: 234
- Dimensions: 18 x 13
Kitchen
- Level: Main
- Dimensions: 15 x 10 + 11 x 8
Laundry
- Level: Main
- Area: 12
- Dimensions: 4 x 3
Living room
- Level: Main
- Area: 176
- Dimensions: 16 x 11
Recreation room
- Level: Lower
- Area: 216
- Dimensions: 18 x 12
Heating
- Natural Gas
Cooling
- Central Air
Appliances
- Included: Gas Range, Dishwasher, Refrigerator
- Laundry: Main Level
Features
- Basement: Concrete,Full,Partially Finished,Walk-Out Access
- Has fireplace: No
Interior area
- Total structure area: 3,142
- Total interior livable area: 3,142 sqft
- Finished area above ground: 2,662
- Finished area below ground: 480
Property
Parking
- Total spaces: 2
- Parking features: Attached
- Attached garage spaces: 2
Features
- Patio & porch: Patio, Deck
- Waterfront features: Pond/Creek
Lot
- Size: 0.37 Acres
- Features: Sprinklers In Front, Cul-De-Sac, Adjacent to Golf Course
Details
- Parcel number: R66371
- Special conditions: Standard,Arm's Length
Construction
Type & style
- Home type: SingleFamily
- Property subtype: Single Family Residence, Residential
Materials
- Frame, EIFS
- Roof: Composition
Condition
- Year built: 1995
Utilities & green energy
- Water: Public
Community & neighborhood
Community
- Community features: Pool
Location
- Region: Topeka
- Subdivision: Colly Creek
Price history
| Date | Event | Price |
|---|---|---|
| 3/25/2025 | Sold | -- |
Source: | ||
| 2/19/2025 | Pending sale | $435,000$138/sqft |
Source: | ||
| 2/15/2025 | Listed for sale | $435,000+61.2%$138/sqft |
Source: | ||
| 7/8/2008 | Sold | -- |
Source: | ||
| 5/29/2008 | Listed for sale | $269,900$86/sqft |
Source: Prudential Real Estate #143821 | ||
Public tax history
| Year | Property taxes | Tax assessment |
|---|---|---|
| 2025 | -- | $51,084 +2% |
| 2024 | $7,936 +1.9% | $50,083 +1.8% |
| 2023 | $7,787 +9.7% | $49,214 +12% |
Find assessor info on the county website
Neighborhood: Colly Creek
Nearby schools
GreatSchools rating
- 3/10Pauline Central Primary SchoolGrades: PK-3Distance: 2.9 mi
- 6/10Washburn Rural Middle SchoolGrades: 7-8Distance: 2.2 mi
- 8/10Washburn Rural High SchoolGrades: 9-12Distance: 2.5 mi
Schools provided by the listing agent
- Elementary: Pauline Elementary School/USD 437
- Middle: Washburn Rural Middle School/USD 437
- High: Washburn Rural High School/USD 437
Source: Sunflower AOR. This data may not be complete. We recommend contacting the local school district to confirm school assignments for this home.
