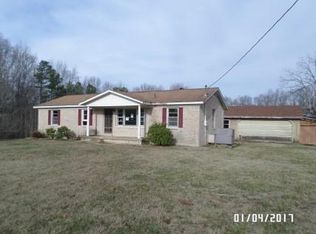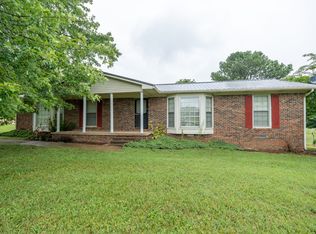Closed
$825,000
3812 Rhea Branch Rd, Ethridge, TN 38456
6beds
4,100sqft
Single Family Residence, Residential
Built in 2011
19.94 Acres Lot
$825,100 Zestimate®
$201/sqft
$3,508 Estimated rent
Home value
$825,100
Estimated sales range
Not available
$3,508/mo
Zestimate® history
Loading...
Owner options
Explore your selling options
What's special
Welcome to your dream homestead on nearly 20 breathtaking acres! This extraordinary property features two separate residential homes and an array of thoughtfully designed amenities you won’t find anywhere else.
Home A offers approx. 2,000 sq ft with 2 bedrooms, including a luxurious main-level primary suite boasting a massive walk-in closet and spa-like bathroom with quartz counters and a top-of-the-line vanity system. The spacious kitchen comes fully equipped with all appliances and features a custom walnut built-in bench dining area. Enjoy cozy nights in the living room with a wood-burning stove, or unwind outside on the charming half-wraparound covered porch. Step into your private outdoor oasis with an in-ground pool, pool house, and built-in bar — perfect for entertaining! Nearly every room is equipped with split units for energy efficiency, and the home is connected to city water.
Home B is approx. 2,100 sq ft with 4 bedrooms and 2 full baths. The stunning primary bathroom features custom tile, a huge walk-in shower with an attached soaking tub, quartz counters, and walnut cabinetry. The kitchen is a chef’s delight with hickory shaker cabinets, butcher block countertops, and all appliances included. This home is spray foam insulated for comfort and efficiency and includes an attached storage building with a cellar. It runs on well water.
The land itself is a true gem — fully loaded with 3 wells, 2 separate septic systems, a 12x32 heated greenhouse, 32x64 barn with loft, storm shelter, and a fully equipped canning kitchen with gas stove and equipment. There's also a CoolBot refrigeration room, chicken brooder room, and a dedicated freezer room with 6 isolated circuits. For sustainable living, enjoy professionally installed solar panels with two 54kWh Tesla Powerwall batteries (15-year solar panel warranty and 10-year battery warranty). Additional highlights include a 250-yard shooting range, an auto-watering system with freeze-proof spigots, and so much more
Zillow last checked: 8 hours ago
Listing updated: December 18, 2025 at 05:50pm
Listing Provided by:
Kelsey Woods 931-434-4811,
TriStar Elite Realty
Bought with:
Kelsey Woods, 358179
TriStar Elite Realty
Source: RealTracs MLS as distributed by MLS GRID,MLS#: 2964779
Facts & features
Interior
Bedrooms & bathrooms
- Bedrooms: 6
- Bathrooms: 4
- Full bathrooms: 3
- 1/2 bathrooms: 1
- Main level bedrooms: 2
Heating
- Electric, Wood Stove, Wood
Cooling
- Electric, Other
Appliances
- Included: Built-In Electric Oven, Built-In Gas Oven, Cooktop, Dishwasher, Dryer, Microwave, Refrigerator, Stainless Steel Appliance(s), Washer
- Laundry: Electric Dryer Hookup, Washer Hookup
Features
- Bookcases, Built-in Features, Ceiling Fan(s), High Speed Internet
- Flooring: Carpet, Wood, Vinyl
- Basement: None,Crawl Space
Interior area
- Total structure area: 4,100
- Total interior livable area: 4,100 sqft
- Finished area above ground: 4,100
Property
Parking
- Total spaces: 6
- Parking features: Detached
- Carport spaces: 6
Features
- Levels: One
- Stories: 2
- Patio & porch: Porch, Covered, Patio
- Has private pool: Yes
- Pool features: In Ground
- Fencing: Partial
Lot
- Size: 19.94 Acres
- Features: Cleared, Private, Wooded
- Topography: Cleared,Private,Wooded
Details
- Additional structures: Storm Shelter, Barn(s), Guest House, Storage
- Parcel number: 035 03004 000
- Special conditions: Standard
- Other equipment: Irrigation System
Construction
Type & style
- Home type: SingleFamily
- Property subtype: Single Family Residence, Residential
Materials
- Aluminum Siding, Wood Siding
- Roof: Metal
Condition
- New construction: No
- Year built: 2011
Utilities & green energy
- Sewer: Septic Tank
- Water: Public
- Utilities for property: Electricity Available, Water Available
Green energy
- Energy efficient items: Insulation
Community & neighborhood
Security
- Security features: Smoke Detector(s)
Location
- Region: Ethridge
- Subdivision: None
Price history
| Date | Event | Price |
|---|---|---|
| 12/16/2025 | Sold | $825,000-2.9%$201/sqft |
Source: | ||
| 11/2/2025 | Pending sale | $849,900$207/sqft |
Source: | ||
| 10/8/2025 | Contingent | $849,900$207/sqft |
Source: | ||
| 9/6/2025 | Price change | $849,900-5.6%$207/sqft |
Source: | ||
| 8/1/2025 | Listed for sale | $899,9000%$219/sqft |
Source: | ||
Public tax history
| Year | Property taxes | Tax assessment |
|---|---|---|
| 2025 | $1,477 +16.1% | $64,075 |
| 2024 | $1,273 | $64,075 |
| 2023 | $1,273 | $64,075 |
Find assessor info on the county website
Neighborhood: 38456
Nearby schools
GreatSchools rating
- 5/10Richland Elementary SchoolGrades: PK-5Distance: 9.1 mi
- 7/10Richland SchoolGrades: 6-12Distance: 9.2 mi
Schools provided by the listing agent
- Elementary: Richland Elementary
- Middle: Richland School
- High: Richland School
Source: RealTracs MLS as distributed by MLS GRID. This data may not be complete. We recommend contacting the local school district to confirm school assignments for this home.
Get pre-qualified for a loan
At Zillow Home Loans, we can pre-qualify you in as little as 5 minutes with no impact to your credit score.An equal housing lender. NMLS #10287.

