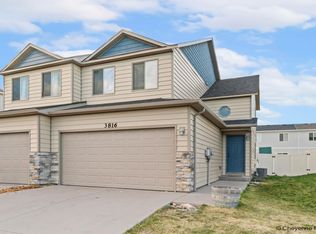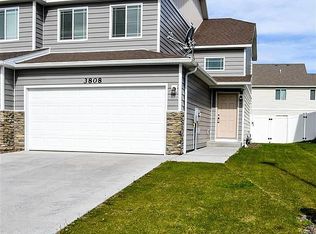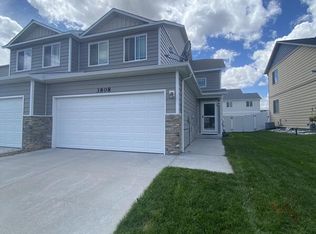Sold on 06/23/25
Price Unknown
3812 Rain Dancer Trl, Cheyenne, WY 82007
3beds
2,038sqft
Townhouse, Residential
Built in 2014
3,484.8 Square Feet Lot
$332,800 Zestimate®
$--/sqft
$2,053 Estimated rent
Home value
$332,800
$316,000 - $349,000
$2,053/mo
Zestimate® history
Loading...
Owner options
Explore your selling options
What's special
Choosing this beautiful 3 bedroom, 2-1/2 bath beauty is easy! All new carpet, gorgeous new paint throughout, so clean and ready! The spacious kitchen invites gathering and entertaining. Shiny, brand new range/oven. open dining and living areas, a door to the back patio and vinyl fenced yard. Finish the basement as you please. Enjoy the 2-car garage year around. Tankless water heater, low maintenance exterior. Take a look!
Zillow last checked: 8 hours ago
Listing updated: June 24, 2025 at 07:36am
Listed by:
Kimberlee Sutherland 307-630-1488,
#1 Properties
Bought with:
Mistie Woods
#1 Properties
Source: Cheyenne BOR,MLS#: 96726
Facts & features
Interior
Bedrooms & bathrooms
- Bedrooms: 3
- Bathrooms: 3
- Full bathrooms: 2
- 1/2 bathrooms: 1
- Main level bathrooms: 1
Primary bedroom
- Level: Main
- Area: 196
- Dimensions: 14 x 14
Bedroom 2
- Level: Upper
- Area: 143
- Dimensions: 11 x 13
Bedroom 3
- Level: Upper
- Area: 143
- Dimensions: 11 x 13
Bathroom 1
- Features: Full
- Level: Upper
Bathroom 2
- Features: Full
- Level: Upper
Bathroom 3
- Features: 1/2
- Level: Main
Dining room
- Level: Main
- Area: 143
- Dimensions: 11 x 13
Kitchen
- Level: Main
- Area: 99
- Dimensions: 11 x 9
Living room
- Level: Main
- Area: 156
- Dimensions: 12 x 13
Basement
- Area: 648
Heating
- Forced Air, Natural Gas
Cooling
- Central Air
Appliances
- Included: Dishwasher, Microwave, Range, Refrigerator
- Laundry: Upper Level
Features
- Separate Dining
- Windows: Thermal Windows
- Basement: Interior Entry
- Has fireplace: No
- Fireplace features: None
- Common walls with other units/homes: End Unit
Interior area
- Total structure area: 2,038
- Total interior livable area: 2,038 sqft
- Finished area above ground: 1,390
Property
Parking
- Total spaces: 2
- Parking features: 2 Car Attached, Garage Door Opener
- Attached garage spaces: 2
Accessibility
- Accessibility features: None
Features
- Levels: Two
- Stories: 2
- Patio & porch: Patio
- Exterior features: Sprinkler System
- Fencing: Back Yard
Lot
- Size: 3,484 sqft
- Dimensions: 3,274
Details
- Parcel number: 14662521500600
- Special conditions: None of the Above
Construction
Type & style
- Home type: Townhouse
- Property subtype: Townhouse, Residential
- Attached to another structure: Yes
Materials
- Wood/Hardboard
- Foundation: Basement
- Roof: Composition/Asphalt
Condition
- New construction: No
- Year built: 2014
Utilities & green energy
- Electric: Black Hills Energy
- Gas: Black Hills Energy
- Sewer: City Sewer
- Water: Public
- Utilities for property: Cable Connected
Community & neighborhood
Location
- Region: Cheyenne
- Subdivision: Saddle Ridge
Other
Other facts
- Listing agreement: N
- Listing terms: Cash,Conventional,FHA,VA Loan
Price history
| Date | Event | Price |
|---|---|---|
| 9/16/2025 | Listing removed | $1,950$1/sqft |
Source: Zillow Rentals | ||
| 9/9/2025 | Listed for rent | $1,950$1/sqft |
Source: Zillow Rentals | ||
| 6/23/2025 | Sold | -- |
Source: | ||
| 5/19/2025 | Pending sale | $345,000$169/sqft |
Source: | ||
| 5/2/2025 | Price change | $345,000-1.4%$169/sqft |
Source: | ||
Public tax history
| Year | Property taxes | Tax assessment |
|---|---|---|
| 2024 | $2,044 -3.8% | $28,912 -3.8% |
| 2023 | $2,125 +12% | $30,058 +14.4% |
| 2022 | $1,897 +10.3% | $26,280 +10.6% |
Find assessor info on the county website
Neighborhood: 82007
Nearby schools
GreatSchools rating
- 4/10Saddle Ridge Elementary SchoolGrades: K-6Distance: 0.2 mi
- 3/10Carey Junior High SchoolGrades: 7-8Distance: 2.5 mi
- 4/10East High SchoolGrades: 9-12Distance: 2.7 mi


