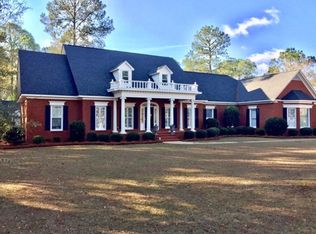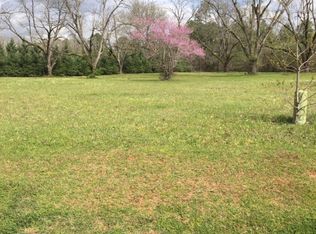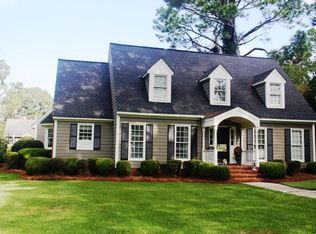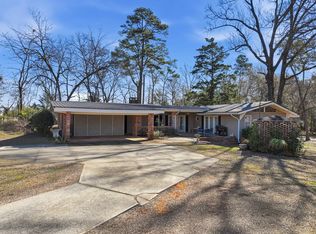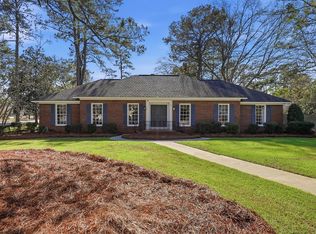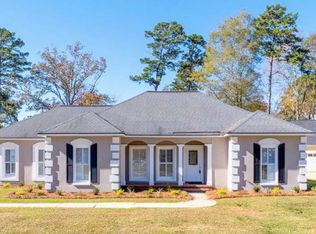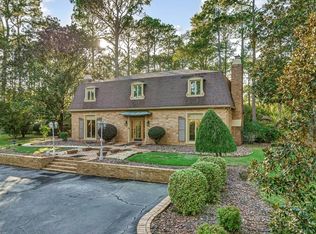Doublegate at its BEST!!!!Located close to everything that you want to do. Easy access to the by pass if you work on the other side of town. Looking for two primary bedrooms??? This one has one downstairs and one upstairs...This beautiful Colonial Williamsburg-style brick home features 4 bedrooms and 3.5 bathrooms. Nestled on a generous 0.79-acre lot in the Doublegate Area. This home seamlessly blends classic charm with modern updates, including brand-new carpet, fresh interior and exterior paint, crown moulding, chair rails in the dining area, and wide baseboards throughout. Upon entering, you'll be welcomed into a family room with a fireplace and a formal dining room. Both are perfect for entertaining. The spacious kitchen features a center island, cooktop stove, wall oven, and all-included appliances. Granite countertops and freshly painted white cabinets.....A charming breakfast area with a bay window offers a perfect spot for morning coffee. Just off the kitchen, a versatile bonus room can be used as an office, homeschooling, playroom. The large laundry room provides convenience with a half bath, laundry sink, extensive cabinets, and counter space. Just off the Family Room is a step-down den or sunroom, offering additional space to relax and unwind. The main-level primary suite with tray ceilings has a private, spacious in-suite bathroom, walk-in closet. Lots of storage in the closets inside the Primary Bedroom. (This could be used for the PRIMARY or for 2 children to share). Upstairs, you'll find three additional generously sized bedrooms, including a second primary suite with its own private bathroom with separate tub and separate shower. Tons of storage space. A full hallway bathroom Just outside of the 2 large bedroms. Outdoor area features include a large covered back porch and patio area, perfect for entertaining or enjoying the peaceful surroundings. The double garage is a breezeway from the main home with a storage room that offers ample downstairs storage space. There is an unfinished BONUS room upstairs in the garage. The wired workshop in the backyard is ideal for storing lawn equipment or pursuing hobbies or could be THE MAN CAVE OR SHE SHED. The landscaping has been recently manicured, adding to the home's curb appeal. Located in a desirable area, the house is move-in ready with modern updates and timeless elegance. Don't miss this exceptional property-schedule your private showing today!
For sale
$449,900
3812 Old Dawson Rd, Albany, GA 31721
4beds
3,386sqft
Est.:
Detached Single Family
Built in 1987
0.79 Acres Lot
$-- Zestimate®
$133/sqft
$-- HOA
What's special
Wide baseboards throughoutCrown mouldingFreshly painted white cabinetsColonial williamsburg-style brick homeBrand-new carpetPrivate spacious in-suite bathroomGranite countertops
- 30 days |
- 984 |
- 32 |
Zillow last checked: 8 hours ago
Listing updated: January 27, 2026 at 08:18am
Listed by:
Vickie Giles-Griffin 229-894-2424,
RE/MAX OF ALBANY
Source: SWGMLS,MLS#: 166621
Tour with a local agent
Facts & features
Interior
Bedrooms & bathrooms
- Bedrooms: 4
- Bathrooms: 4
- Full bathrooms: 3
- 1/2 bathrooms: 1
Bedroom 2
- Level: Second
Bathroom
- Level: First
Bathroom 1
- Level: First
Dining room
- Level: First
Family room
- Level: First
Kitchen
- Level: First
Office
- Level: First
Heating
- Heat: Central Electric, Fireplace(s)
Cooling
- A/C: Central Electric, Ceiling Fan(s)
Appliances
- Included: Cooktop, Dishwasher, Microwave, Oven-Wall, Refrigerator, Refrigerator Icemaker, Water Heater: 2+
- Laundry: Laundry Room, Sink
Features
- Chair Rail, Crown Molding, Wide Baseboard, Kitchen Island, Newly Painted, Recessed Lighting, Pantry, Separate Shower Primary, Specialty Ceilings, Walk-In Closet(s), Granite Counters, Walls (Sheet Rock), Utility Room, Office, Bonus Room Unfinished, Sun Room
- Flooring: Ceramic Tile, Hardwood, New Carpet
- Windows: Bay Window(s), Blinds Plantation, Double Pane Windows
- Has fireplace: Yes
- Fireplace features: Masonry
Interior area
- Total structure area: 3,386
- Total interior livable area: 3,386 sqft
Video & virtual tour
Property
Parking
- Total spaces: 6
- Parking features: Double, Garage, Garage Door Opener
- Garage spaces: 6
Features
- Stories: 2
- Patio & porch: Patio Covered, Porch Covered
- Waterfront features: None
Lot
- Size: 0.79 Acres
- Features: Corner Lot
Details
- Additional structures: Workshop Wired
- Parcel number: 00331/00006/001
Construction
Type & style
- Home type: SingleFamily
- Architectural style: Colonial Williamsburg
- Property subtype: Detached Single Family
Materials
- Frame, Brick, Masonite, Wood Siding, Wood Trim
- Foundation: Crawl Space
- Roof: Architectural
Condition
- Year built: 1987
Utilities & green energy
- Electric: Memc-Dougherty
- Sewer: Albany Utilities
- Water: Albany Utilities
- Utilities for property: Electricity Connected, Sewer Connected, Water Connected
Community & HOA
Community
- Security: Smoke Detector(s)
- Subdivision: Doublegate Inc
Location
- Region: Albany
Financial & listing details
- Price per square foot: $133/sqft
- Tax assessed value: $235,000
- Annual tax amount: $4,484
- Date on market: 1/15/2026
- Listing terms: Cash,FHA,VA Loan,Conventional
- Ownership: Estate
- Electric utility on property: Yes
- Road surface type: Paved
Estimated market value
Not available
Estimated sales range
Not available
Not available
Price history
Price history
| Date | Event | Price |
|---|---|---|
| 1/15/2026 | Listed for sale | $449,900$133/sqft |
Source: SWGMLS #166621 Report a problem | ||
| 1/1/2026 | Listing removed | $449,900$133/sqft |
Source: SWGMLS #166621 Report a problem | ||
| 8/29/2025 | Listed for sale | $449,900-5.3%$133/sqft |
Source: SWGMLS #166621 Report a problem | ||
| 7/29/2025 | Listing removed | $475,000$140/sqft |
Source: SWGMLS #164460 Report a problem | ||
| 7/16/2025 | Price change | $475,000-2.9%$140/sqft |
Source: SWGMLS #164460 Report a problem | ||
Public tax history
Public tax history
| Year | Property taxes | Tax assessment |
|---|---|---|
| 2024 | $4,485 +2.4% | $94,000 |
| 2023 | $4,379 +7.5% | $94,000 |
| 2022 | $4,075 -0.2% | $94,000 |
Find assessor info on the county website
BuyAbility℠ payment
Est. payment
$2,783/mo
Principal & interest
$2116
Property taxes
$510
Home insurance
$157
Climate risks
Neighborhood: 31721
Nearby schools
GreatSchools rating
- 5/10Live Oak Elementary SchoolGrades: PK-5Distance: 1.9 mi
- 5/10Merry Acres Middle SchoolGrades: 6-8Distance: 4.6 mi
- 5/10Westover High SchoolGrades: 9-12Distance: 2.9 mi
Open to renting?
Browse rentals near this home.- Loading
- Loading
