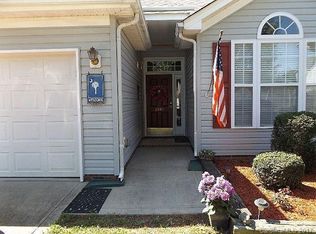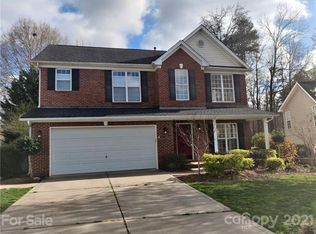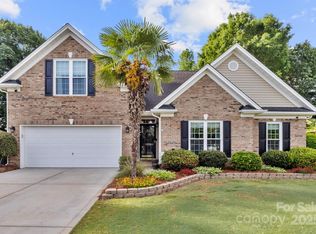Closed
$530,000
3812 Leela Palace Way, Fort Mill, SC 29708
4beds
2,501sqft
Single Family Residence
Built in 2004
0.22 Acres Lot
$531,800 Zestimate®
$212/sqft
$2,777 Estimated rent
Home value
$531,800
$500,000 - $564,000
$2,777/mo
Zestimate® history
Loading...
Owner options
Explore your selling options
What's special
Welcome to this beautifully updated home nestled on a quiet tree-lined lot. This move-in ready home offers the perfect blend of comfort and charm. As you enter, you'll be greeted by an open foyer leading into the airy living space with abundant natural light, ideal for both relaxing and entertaining. Kitchen features stainless steel appliances, granite countertops, and ample storage. The primary bathroom has been totally updated and feels modern and spa like. The updated secondary bathrooms are both stylish and functional. Step outside to the backyard where mature trees provide shade and privacy, creating a peaceful oasis for outdoor gatherings or quiet relaxation. With new flooring, and thoughtful updates throughout, this home is ready for you to move in and start making memories. Conveniently located near schools, parks, and shopping, this is a fantastic home that offers both tranquility and accessibility. Motivated Sellers with $8k Credit at Close to buyers with a reasonable offer!!
Zillow last checked: 8 hours ago
Listing updated: March 06, 2025 at 12:15pm
Listing Provided by:
Brandon Gafgen brandon.gafgen@gmail.com,
Assist2sell Buyers & Sellers 1st Choice LLC
Bought with:
Matt Burrows
RE/MAX Executive
Source: Canopy MLS as distributed by MLS GRID,MLS#: 4215624
Facts & features
Interior
Bedrooms & bathrooms
- Bedrooms: 4
- Bathrooms: 3
- Full bathrooms: 2
- 1/2 bathrooms: 1
Primary bedroom
- Level: Upper
Primary bedroom
- Level: Upper
Bedroom s
- Level: Upper
Bedroom s
- Level: Upper
Bedroom s
- Level: Upper
Bedroom s
- Level: Upper
Bedroom s
- Level: Upper
Bedroom s
- Level: Upper
Bathroom full
- Level: Upper
Bathroom full
- Level: Upper
Bathroom half
- Level: Main
Bathroom full
- Level: Upper
Bathroom full
- Level: Upper
Bathroom half
- Level: Main
Bonus room
- Level: Upper
Bonus room
- Level: Upper
Breakfast
- Level: Main
Breakfast
- Level: Main
Dining area
- Level: Main
Dining area
- Level: Main
Dining room
- Level: Main
Dining room
- Level: Main
Kitchen
- Level: Main
Kitchen
- Level: Main
Laundry
- Level: Upper
Laundry
- Level: Upper
Living room
- Level: Main
Living room
- Level: Main
Office
- Level: Main
Office
- Level: Main
Heating
- Forced Air, Natural Gas, Zoned
Cooling
- Ceiling Fan(s), Central Air, Electric, Multi Units, Zoned
Appliances
- Included: Dishwasher, Disposal, Electric Range, Gas Water Heater, Microwave, Plumbed For Ice Maker, Refrigerator with Ice Maker
- Laundry: Electric Dryer Hookup, In Unit, Inside, Laundry Room, Upper Level, Washer Hookup
Features
- Soaking Tub, Pantry, Walk-In Closet(s)
- Flooring: Bamboo, Carpet, Tile, Vinyl
- Doors: Insulated Door(s)
- Has basement: No
- Attic: Walk-In
- Fireplace features: Living Room
Interior area
- Total structure area: 2,501
- Total interior livable area: 2,501 sqft
- Finished area above ground: 2,501
- Finished area below ground: 0
Property
Parking
- Total spaces: 2
- Parking features: Driveway, Attached Garage, Garage Door Opener, Garage Faces Front, Garage on Main Level
- Attached garage spaces: 2
- Has uncovered spaces: Yes
Features
- Levels: Two
- Stories: 2
- Patio & porch: Deck, Front Porch, Rear Porch
- Pool features: Community
- Waterfront features: None
Lot
- Size: 0.22 Acres
- Features: Level, Private, Wooded
Details
- Additional structures: None
- Parcel number: 6500000574
- Zoning: RES
- Special conditions: Standard
- Horse amenities: None
Construction
Type & style
- Home type: SingleFamily
- Architectural style: Traditional
- Property subtype: Single Family Residence
Materials
- Vinyl
- Foundation: Slab
Condition
- New construction: No
- Year built: 2004
Details
- Builder model: Austin
- Builder name: Fortis Homes
Utilities & green energy
- Sewer: Public Sewer
- Water: City
- Utilities for property: Cable Available, Electricity Connected
Community & neighborhood
Community
- Community features: Clubhouse, Game Court, Picnic Area, Playground, Sidewalks, Street Lights
Location
- Region: Fort Mill
- Subdivision: Waterstone
HOA & financial
HOA
- Has HOA: Yes
- HOA fee: $50 monthly
- Association name: New Town HOA LLC
Other
Other facts
- Listing terms: Cash,Conventional,FHA,VA Loan
- Road surface type: Concrete, Paved
Price history
| Date | Event | Price |
|---|---|---|
| 3/6/2025 | Sold | $530,000-3.3%$212/sqft |
Source: | ||
| 2/6/2025 | Pending sale | $548,000$219/sqft |
Source: | ||
| 1/26/2025 | Price change | $548,000-1.8%$219/sqft |
Source: | ||
| 1/24/2025 | Listed for sale | $558,000+194.2%$223/sqft |
Source: | ||
| 4/1/2004 | Sold | $189,695$76/sqft |
Source: Public Record Report a problem | ||
Public tax history
| Year | Property taxes | Tax assessment |
|---|---|---|
| 2025 | -- | $11,222 +15% |
| 2024 | $1,722 +3.2% | $9,758 |
| 2023 | $1,670 +0.9% | $9,758 |
Find assessor info on the county website
Neighborhood: 29708
Nearby schools
GreatSchools rating
- 9/10Gold Hill Elementary SchoolGrades: K-5Distance: 0.9 mi
- 8/10Pleasant Knoll MiddleGrades: 6-8Distance: 0.8 mi
- 10/10Fort Mill High SchoolGrades: 9-12Distance: 2.7 mi
Schools provided by the listing agent
- Elementary: Gold Hill
- Middle: Pleasant Knoll
- High: Fort Mill
Source: Canopy MLS as distributed by MLS GRID. This data may not be complete. We recommend contacting the local school district to confirm school assignments for this home.
Get a cash offer in 3 minutes
Find out how much your home could sell for in as little as 3 minutes with a no-obligation cash offer.
Estimated market value
$531,800
Get a cash offer in 3 minutes
Find out how much your home could sell for in as little as 3 minutes with a no-obligation cash offer.
Estimated market value
$531,800


