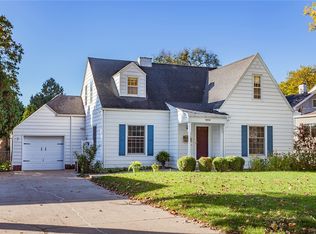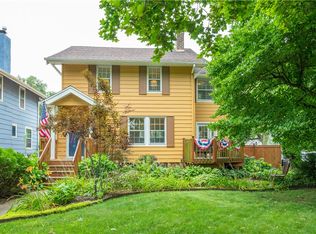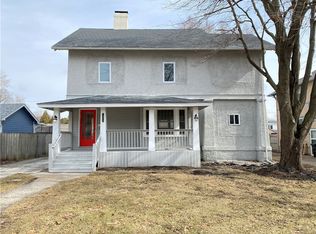Set in the lovely Kingman neighborhood among the beautiful Oaks, this three-bedroom two-story home is loaded with charm. From the gorgeous street appeal to the natural wood built-ins and coved ceilings, there is so much to fall in love with. Recent updates over the past 2 years add peace of mind with a new roof on the house and garage, new siding, window canopies, gutters, garage door, and opener. It keeps getting better with newer split HVAC, and new A/C on the 2nd level. As you enter, the foyer welcomes you in with a fabulous view of the main living and dining room, complete with an original built-in buffet. The main level offers flexibility with 2 additional rooms for a home office, reading room, or super cute breakfast nook. Sliders lead to a private deck and a fully fenced yard, offering access to the oversized 2-car garage. Upstairs, youll be surprised by the oversized primary bedroom, super unique to this era of home. 2 additional generously sized bedrooms and a full bathroom finish out the 2nd level. For additional room to spread out and relax, the basement offers a finished recreation room and an additional bathroom. Seller is motivated to help you make this your Home Sweet home. 2025-09-29
This property is off market, which means it's not currently listed for sale or rent on Zillow. This may be different from what's available on other websites or public sources.



